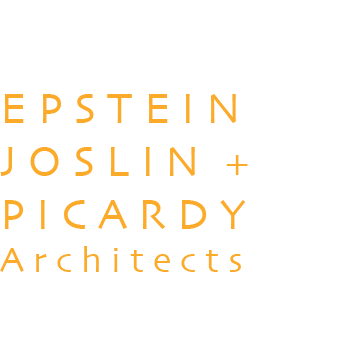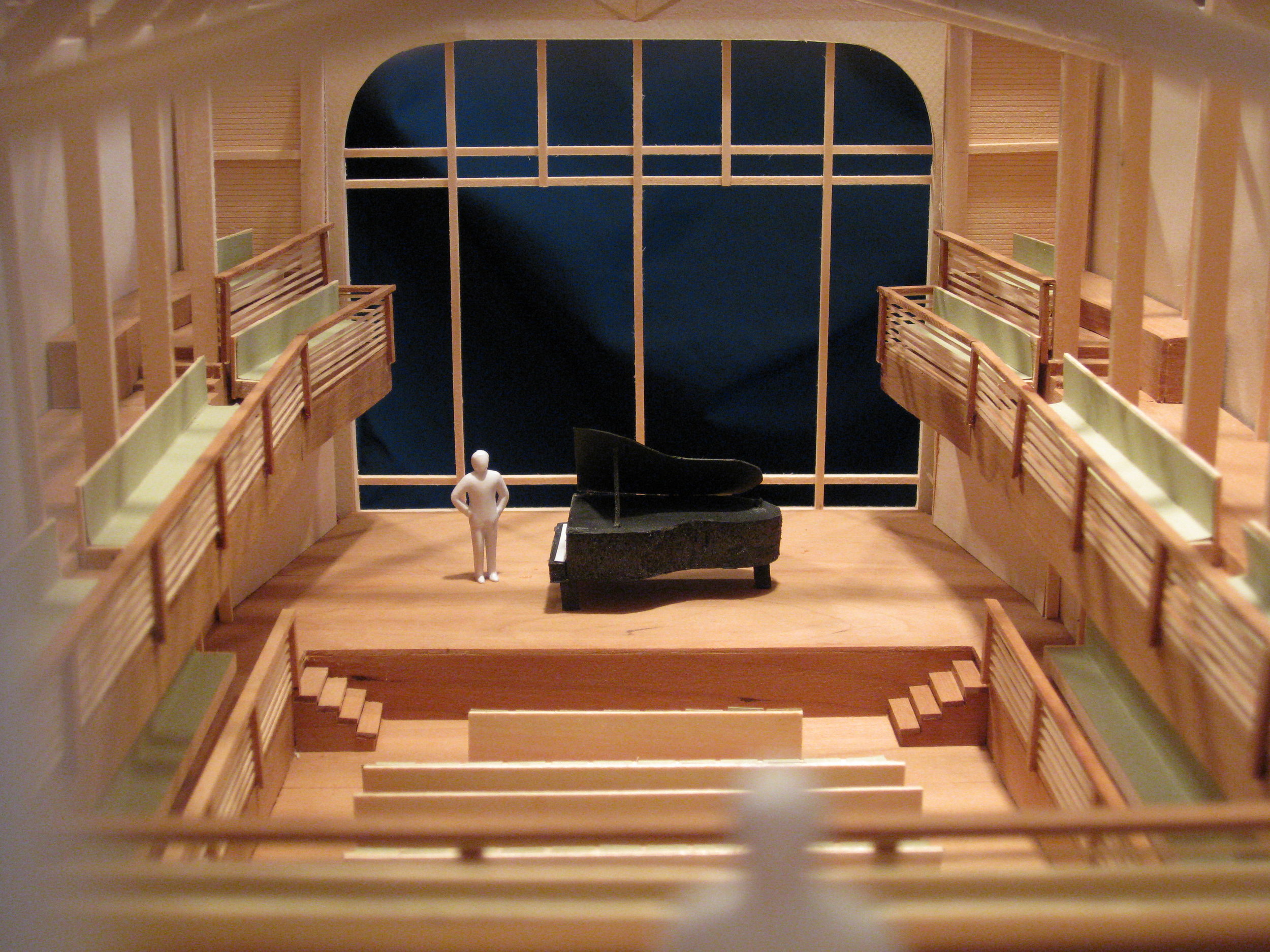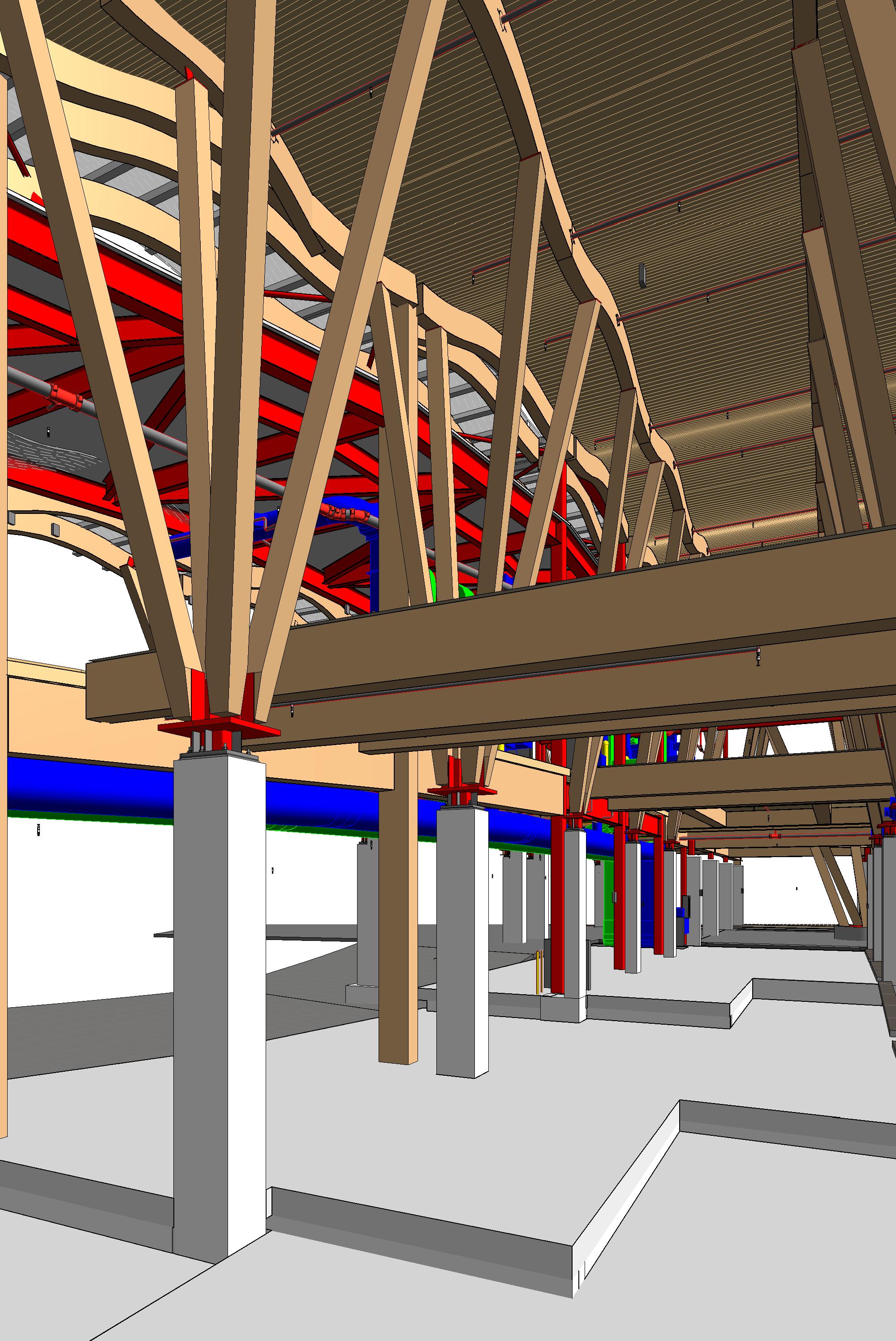TOOLS
With a team rooted in the forward-thinking culture of MIT, EJA uses the latest available technologies in all phases of design and construction, including design studies, systems research, team coordination, and cost estimation management. Most important to us is ensuring that the tools we use foster clear and reliable communication between and among clients, architect, and consultants. This allows for informed decision-making around realizable expectations.
Traditional Tools Employed in Non-Traditional Ways
Workshop sketches
Working models
Rendered events
Final product
Traditional exploratory graphic tools still form the backbone of our design method: plans, sections, elevations, and models assist the essential discipline of creating functional relationships and experiential choreography and manipulating scale and dimension. Perhaps because of our experience in the world of theater, we are particularly attuned to architecture as a background to human events. Thus, our studies turn quickly to the perspectival experience, whether sketching freehand in on-site work sessions with clients, studying material-rich models that allow clients’ eyes to travel through and around our spaces, or creating fully rendered images that recognize the activation of the architecture through the dynamics of light and event. These representations are not seen as end products meant to sell the final design, but rather as integral to the iterative process of design. With these, we seek to bring our clients as close as possible to the final phenomena of their building, as early as possible, so that they can better understand and fully participate in the evolution of the design.
The Power of Integrated Systems Modeling
Spatial design modeling
Systems modeling
Material/lighting modeling
Without abandoning the basic study tools that require the skill of hand and eye, we embrace the power of technology to enhance our design and construction methodologies. We employ Building Information Management (BIM) systems as early as possible in the design phase to benefit from the value of integrated system modeling. While our office is studying the spatial character of our designs, our consultants are able to work in real time within the same model to fit structure, mechanical, electrical, plumbing, fire protection and equipment systems, locating quickly where attention to coordination is required. As building organizational issues fall into place we are then able to add and study the effect choices around material and lighting have on the ultimate character of the resulting architectural space.
Traditional and 3D Construction Documents
And when design moves to Construction Documents, the design model feeds directly into a more detailed and descriptive form of representation than traditional techniques can offer.
This tool for study and production also structures a very rigorous project management strategy focused on maintaining a clear workflow, such that ideas, information, and priorities are conveyed clearly amongst all team members. And with the EJA principals present and active throughout, we can ensure that what we hear from our clients is directly incorporated into the design process and documentation.
Analytic Tools that Provide Better Answers
Perhaps the greatest value we find in the BIM modeling system is its use in analysis. The same model developed for design, combined with add-on software and environmental tools, allows us and our clients to “hear” the acoustic quality in relation to design options, “see” the effects of various approaches to natural lighting, and/or “measure” implications on energy usage and savings depending upon the variation in the nature of the building envelop. All of which leads to a design of greater performance and efficiency.
Acoustic modeling
Energy savings comparison
Virtual Reality and Animation: Getting Closer to the Final Product Before Construction
“It feels so real you can almost touch it” is the comment we hear from our clients and their donors. Due to our particular formula for developing VR walk-throughs, which can be quickly readapted to design iterations, we are able to capture the full array of environmental characteristics of our designs, offer the immersive experience of being in the space, and allow the client to better judge the impact of their decisions.
Once final decisions have been made, the same tools become of great value in the fund raising and/or property pre-sale activities of our clients, due to the strength of the emotional impact that the resultant experience offers.
Add to that our use of animation technologies, which gives clients the opportunity to move in and about the design—and to watch in real time the comparison between a range of differing design options. All of which is both deeply informative and extremely fun.
Cost Management
Cost consultants participate in early design team charrettes to understand appropriate cost models and extrapolate broader cost implications from conceptual materials
Fundamental to the success of achieving a built project is the ability to afford it. Thus the act of design must be inextricably linked to the analysis of its cost. With an early background in the design of nationally recognized and awarded affordable housing, our firm leadership is well-versed in the discipline required to merge high quality design within defined construction budgets. It starts with understanding and designing to client’s priorities; monitoring and adjusting project cost throughout the design using an iterative process, employing the power of our BIM modeling to develop documents that support accurate and complete estimating; structuring detailed cost estimates with specialist estimators that allow for a menu of cost savings options from which the client has control over choices; and cleanly and efficiently incorporating changes as part of the overall design/cost management process.
When such a process can be embraced by the owner and design team, surprises and delays during the bidding and/or Construction Management process can be avoided.














