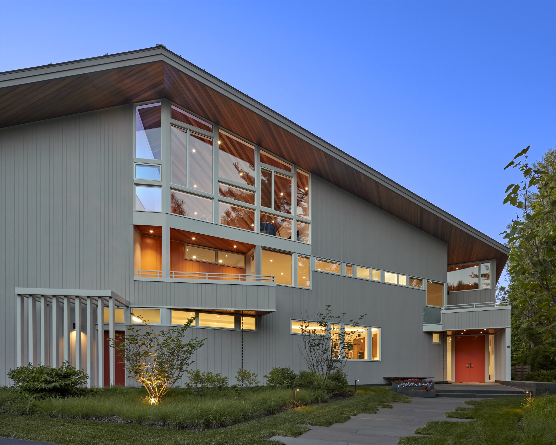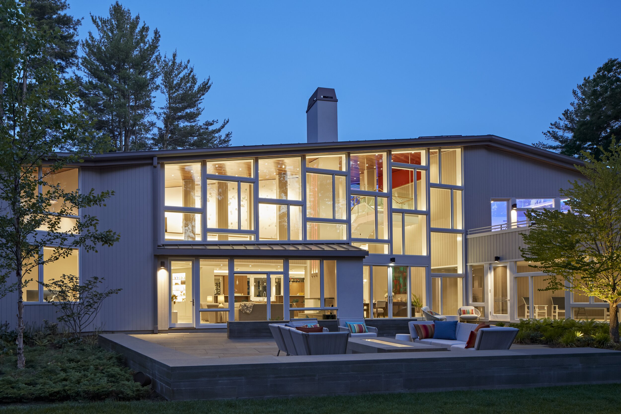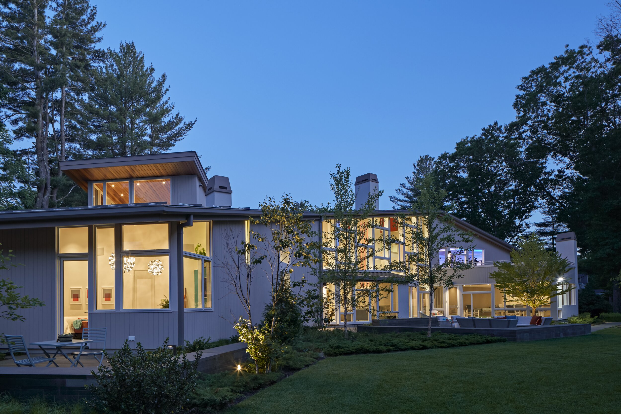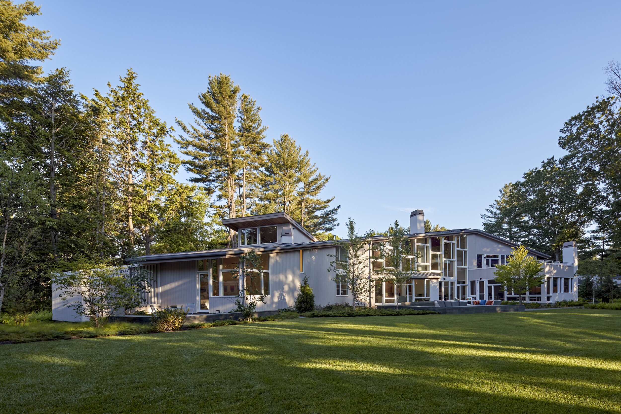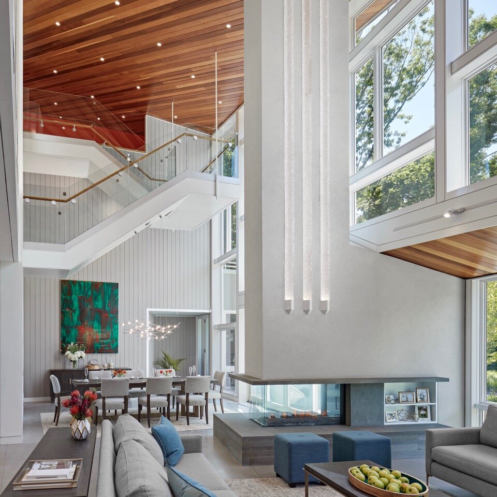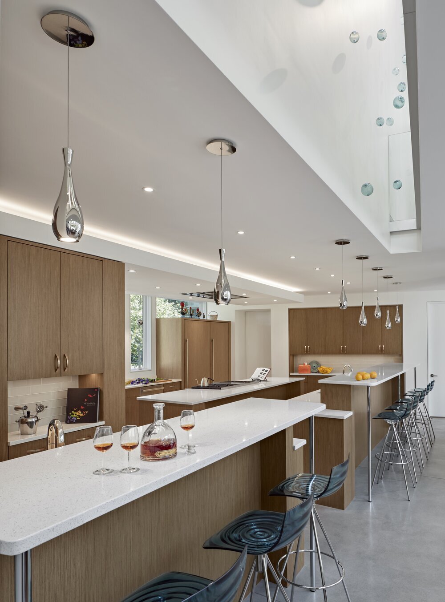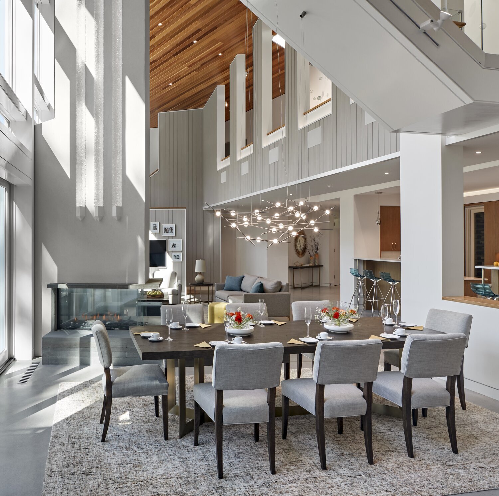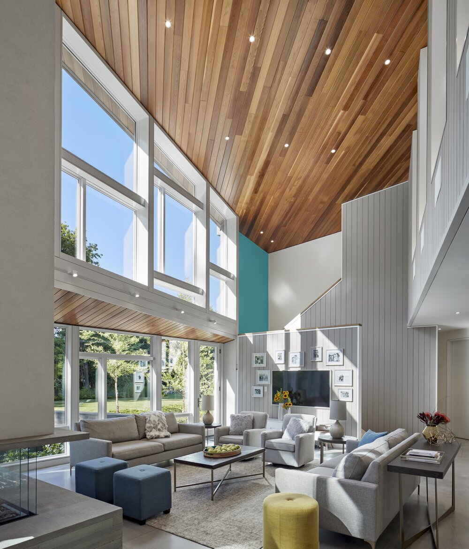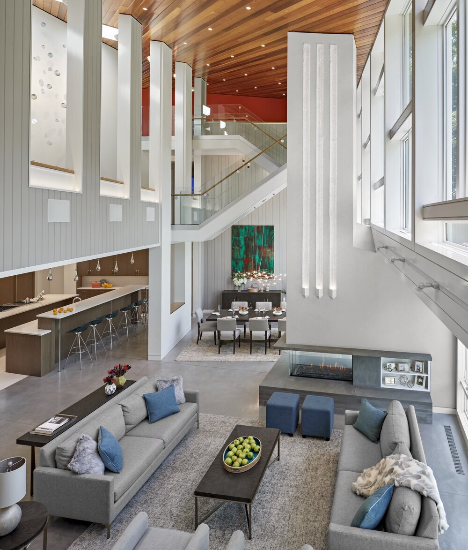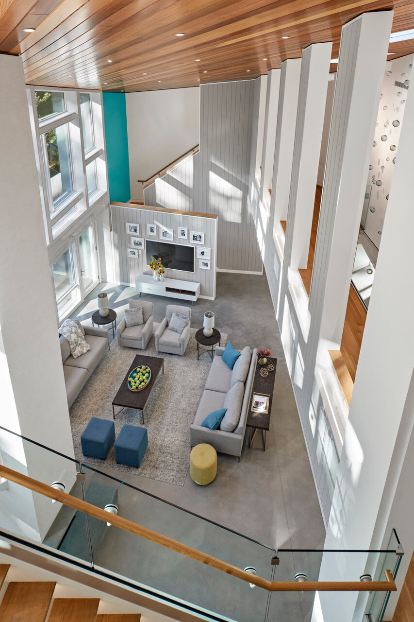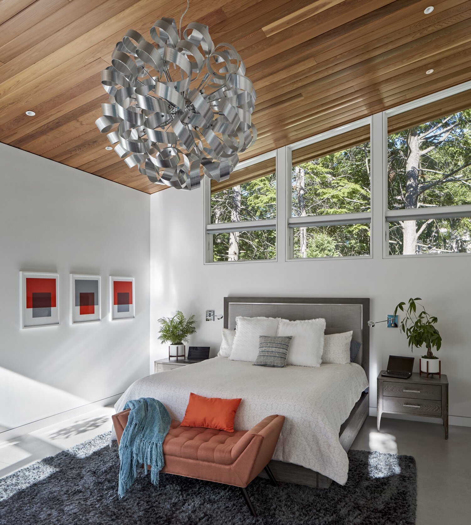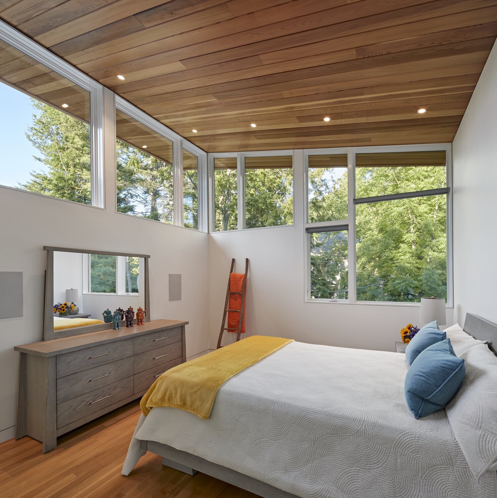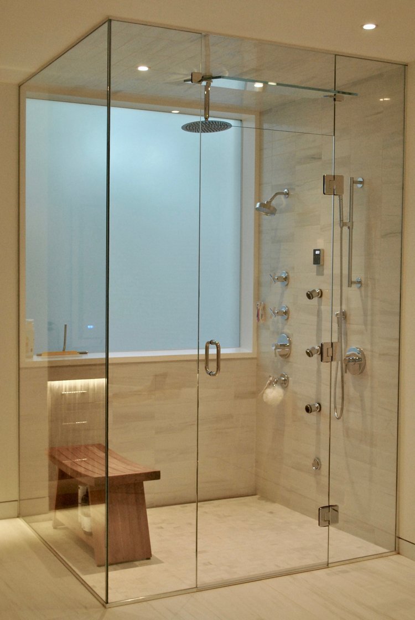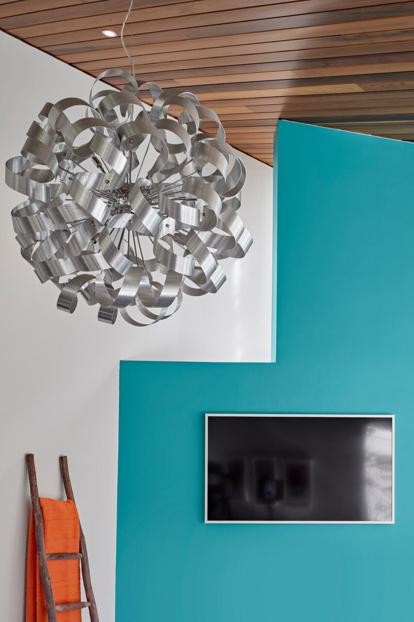A house for a young family will serve as a nucleus for friends, extended family, and community events. At its core, a dynamic procession winds through all levels of a triple-height “courtyard,” where a vast window wall overlooks the mature protected woodland beyond the newly landscaped rear yard. Above the crescent-shaped plan, a long, tilting roof creates a contrasting expression between the high, aspirational public front and the low, private rear. Minimalist detailing throughout the home allows attention and cost to go to the dramatic, naturally-lit central space.


