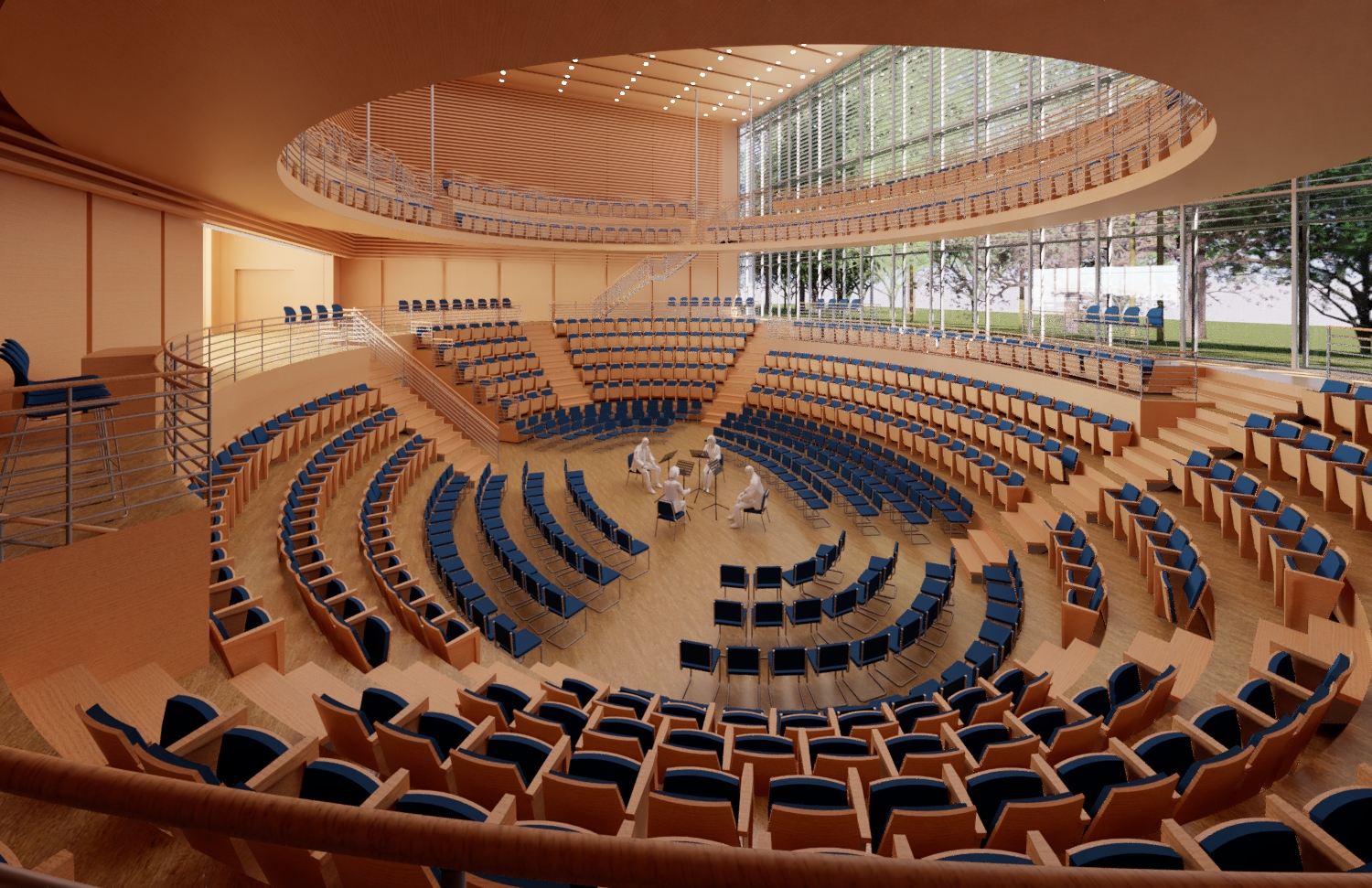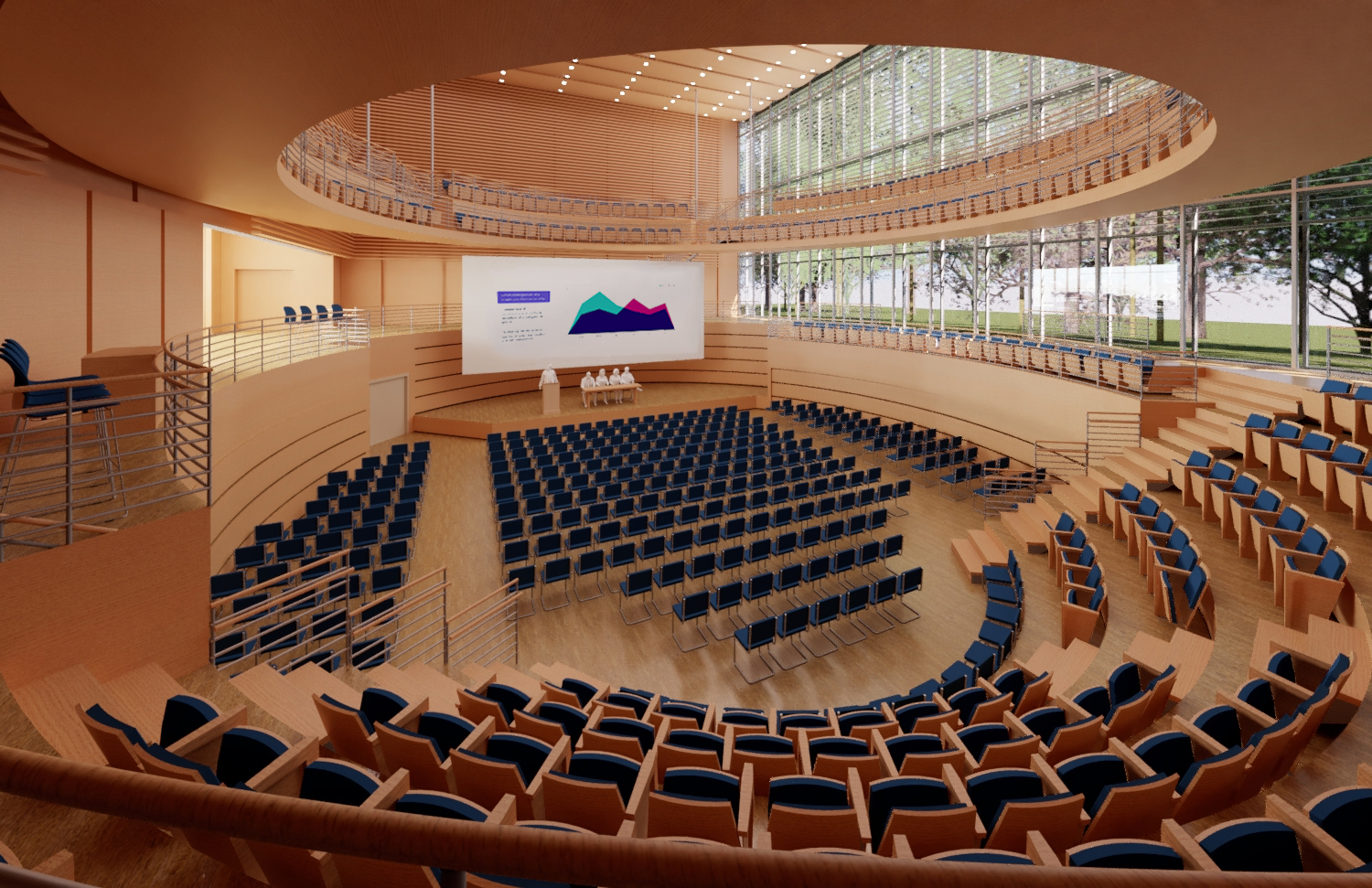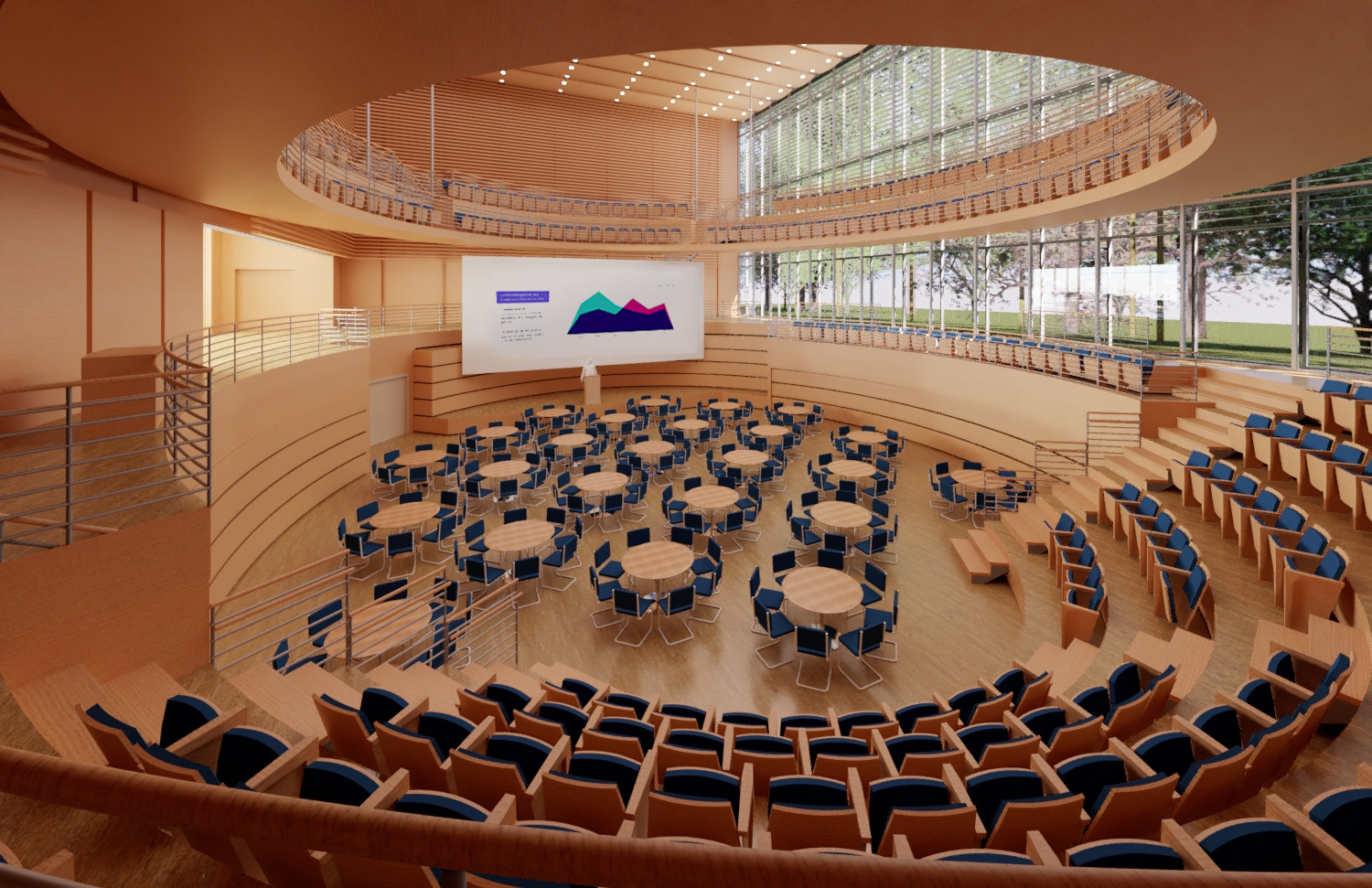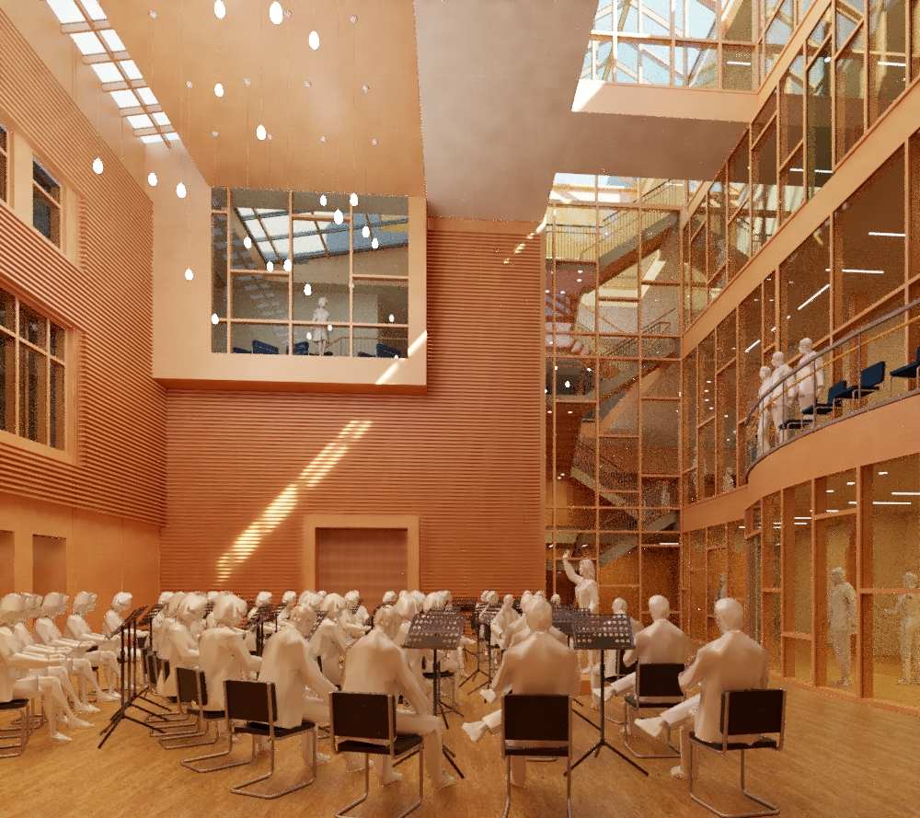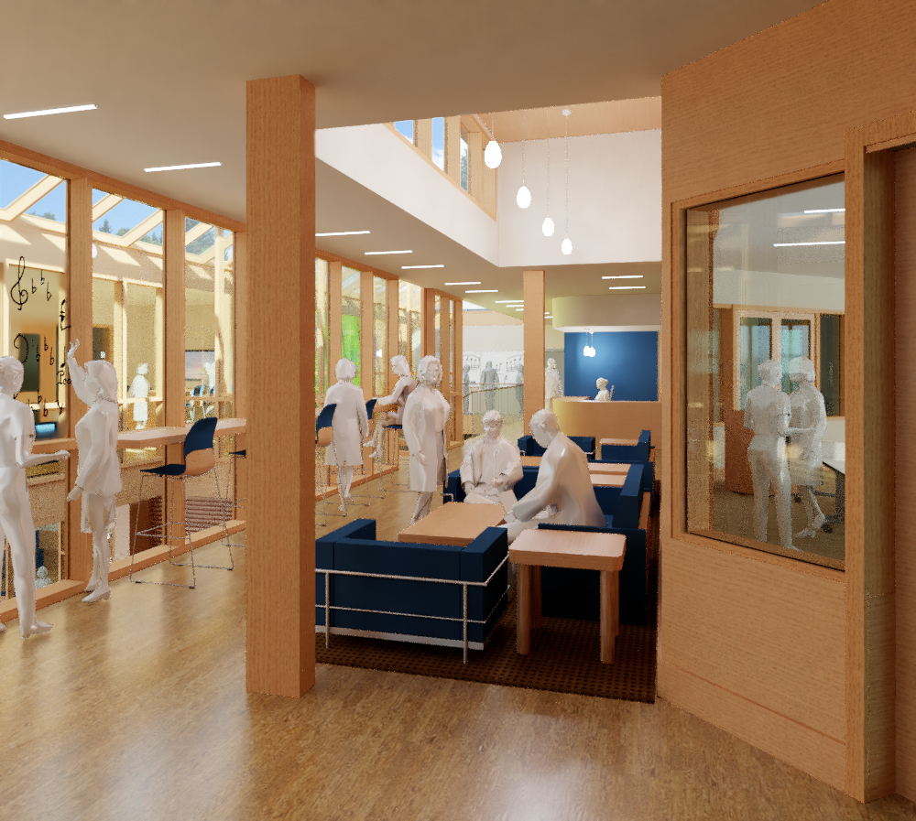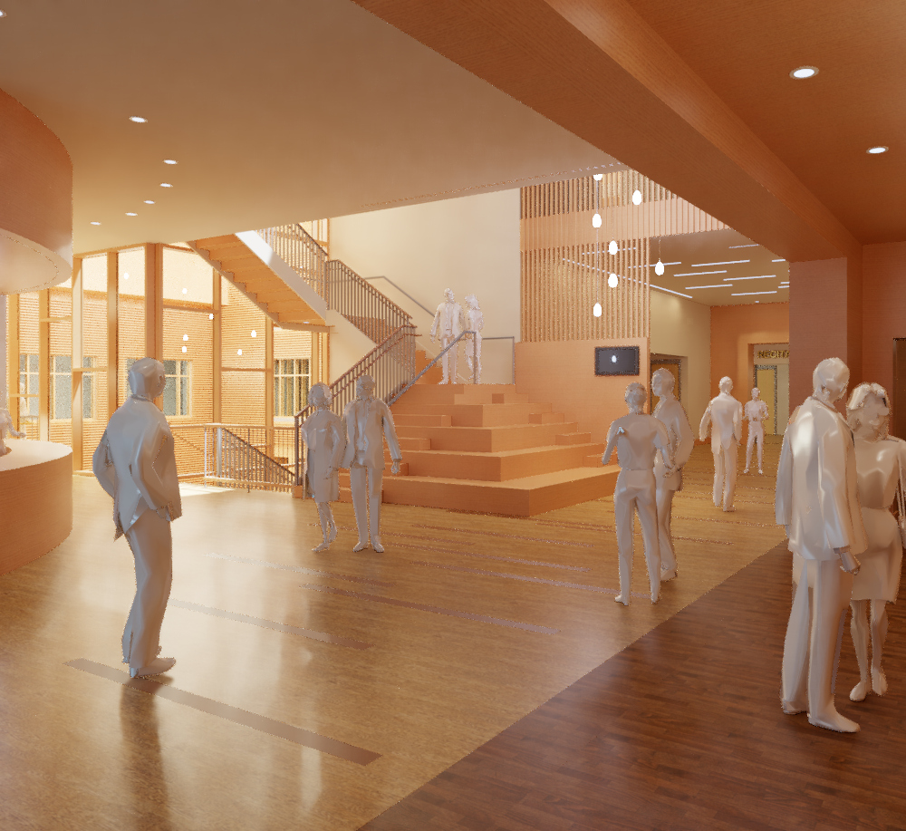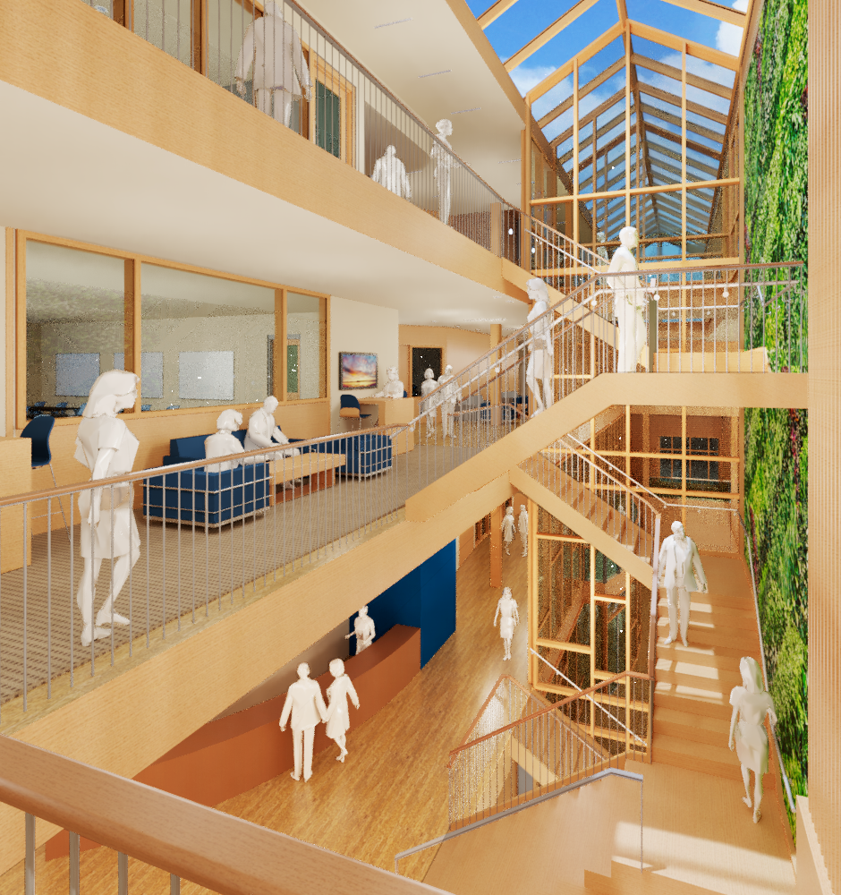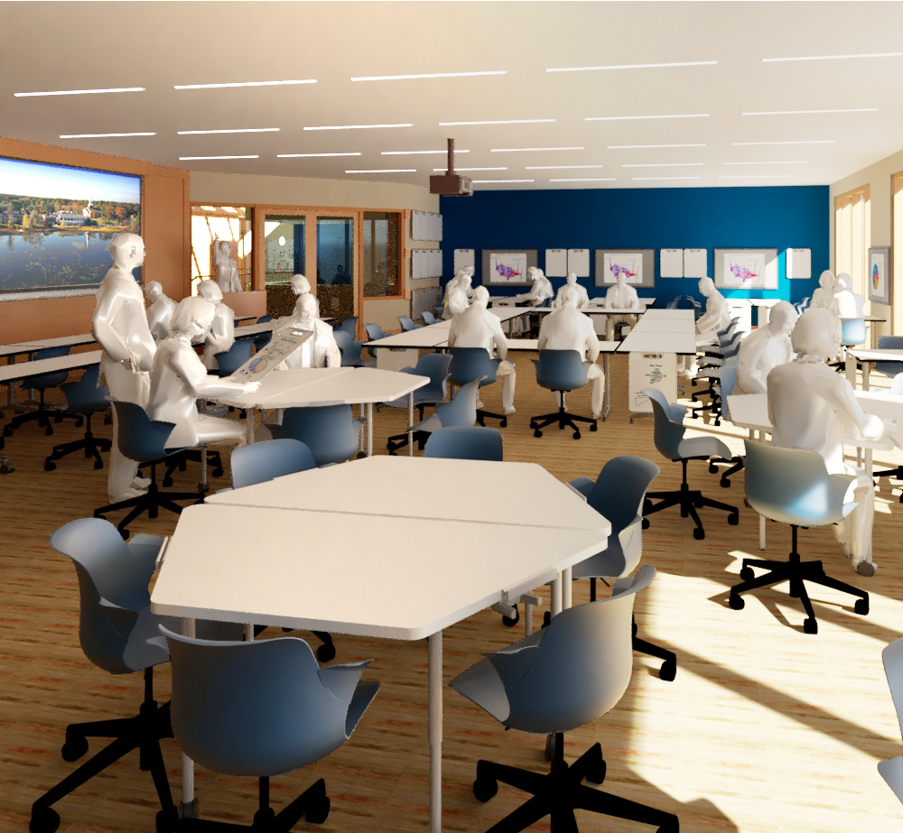This design study for an addition of interdisciplinary academic space to an existing music building offers expansion space for classrooms, faculty offices, music rehearsal rooms, and a performance hall. At the core of the building, a tall, visually transparent orchestral rehearsal room acts as an atrium anchoring and interconnecting the program spaces surrounding it. In close proximity, a 400–450-seat oval-shaped performance hall provides a campus-wide gathering space that can be rearranged to bring the audience and presenter/performer into an intimate and communal dialogue for a range of performance and presentation formats. Spaces throughout the building feature extensive glazing, bringing in natural light and inspiring views of the surrounding campus while fostering an open and collaborative learning environment within and at the heart of campus.




