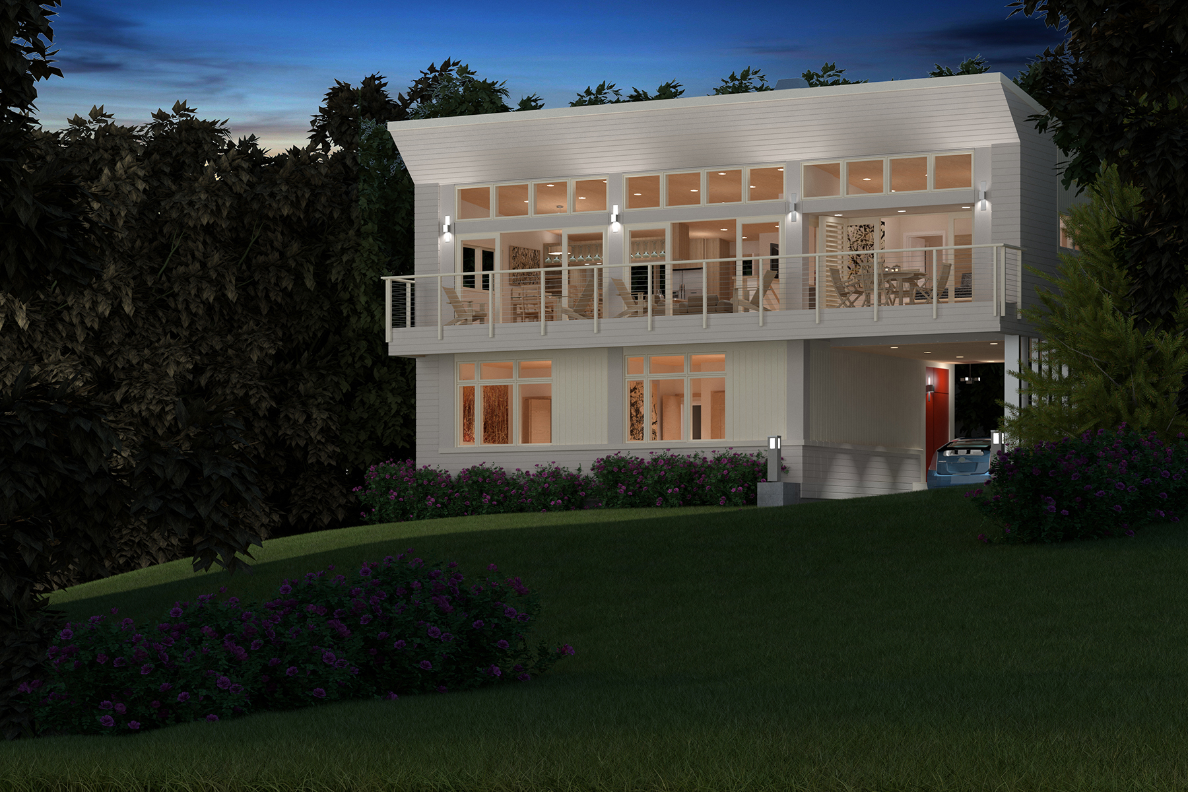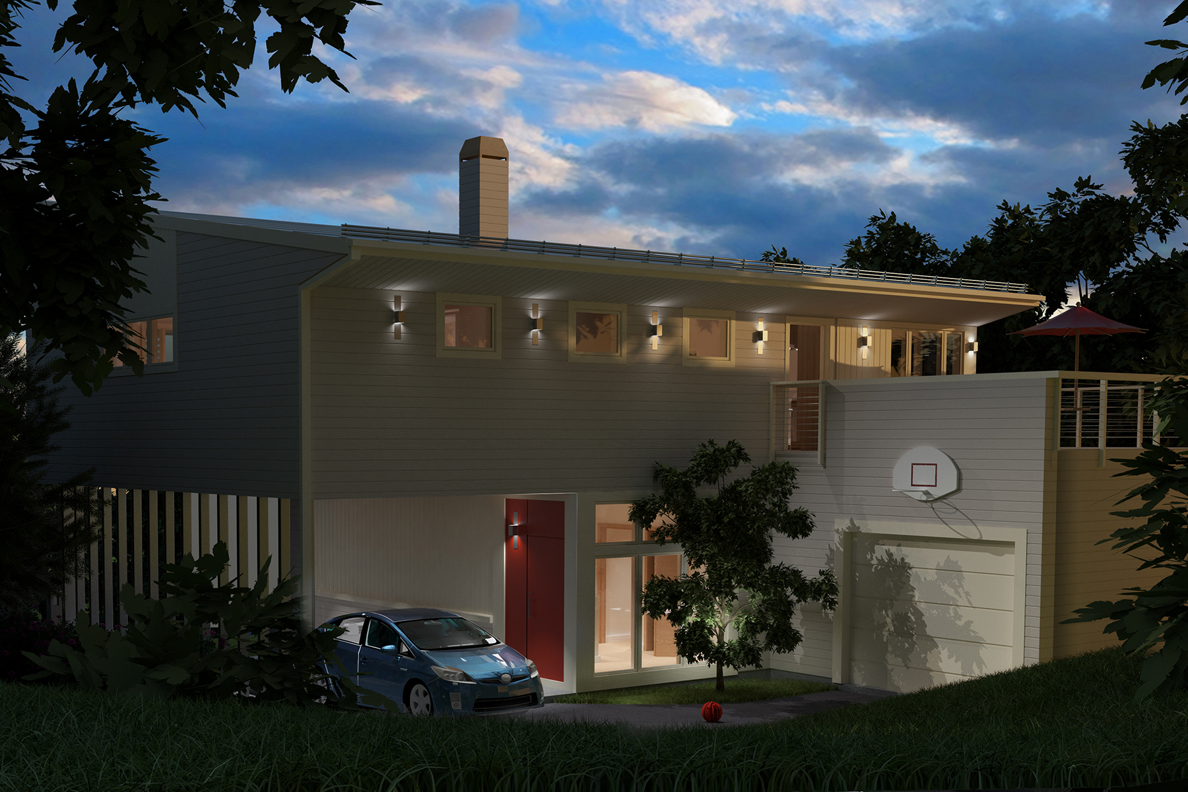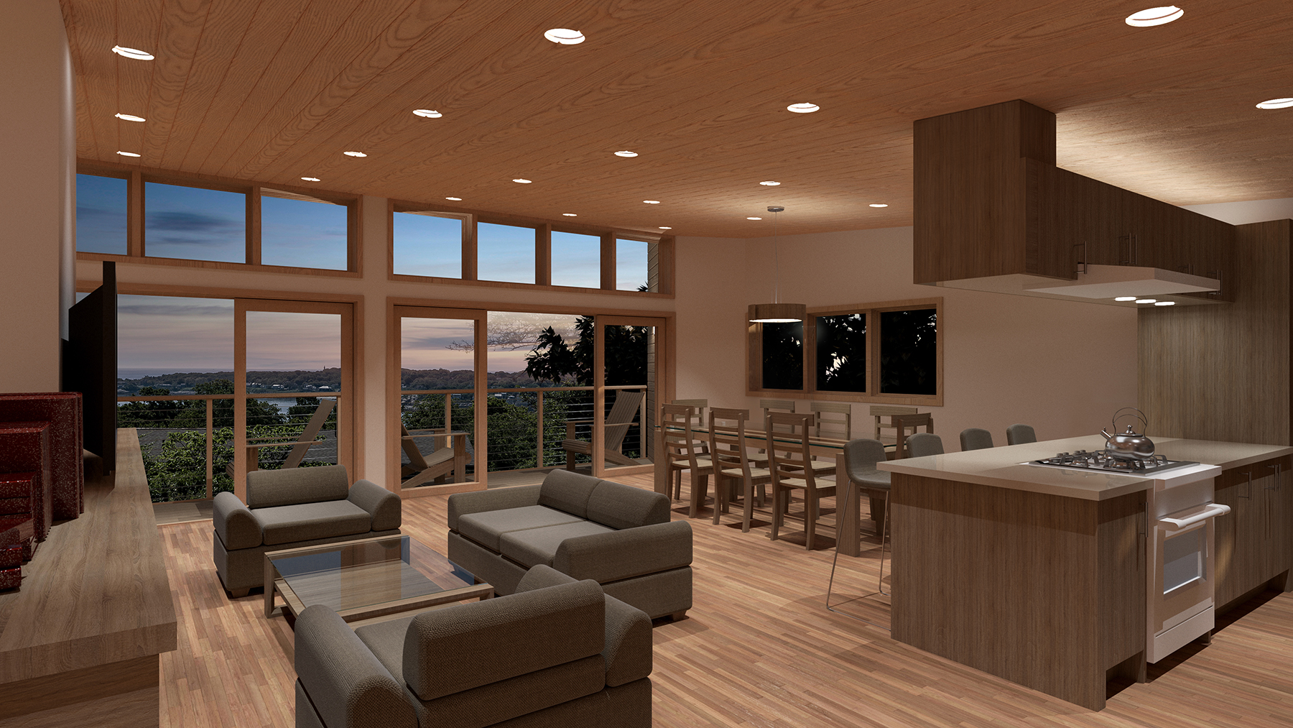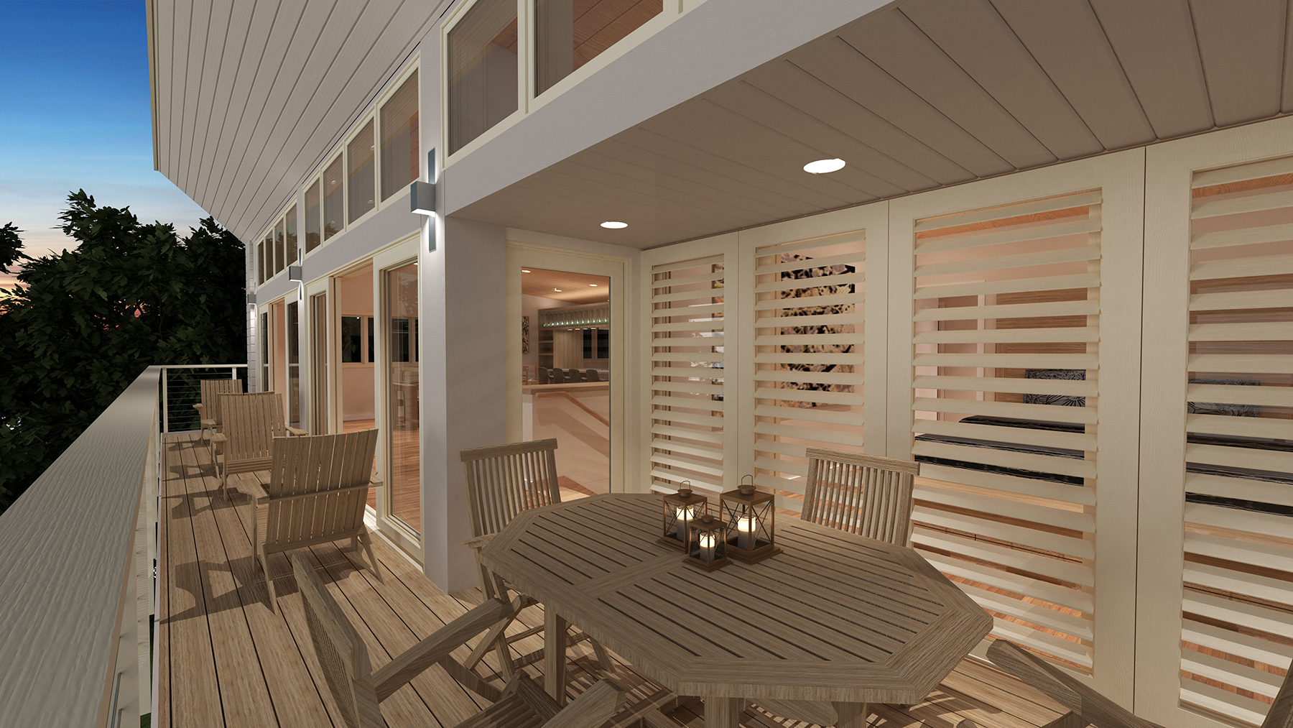An affordable single family residence designed for speculation by a local developer. Because of the site's location, the main rooms of the house—kitchen, dining, living room and master bedroom suite—have been placed on the upper of the two floors so as to be able to take in the long view to the ocean over downhill properties. At the lower ground level, along with the entry, are two bedrooms, a bathroom, a porte-cochère, and garage. An internal dumbwaiter allows goods to be transported more easily between car and kitchen. Decks on both sides of the house allow for outdoor living in a summer vacation environment.







