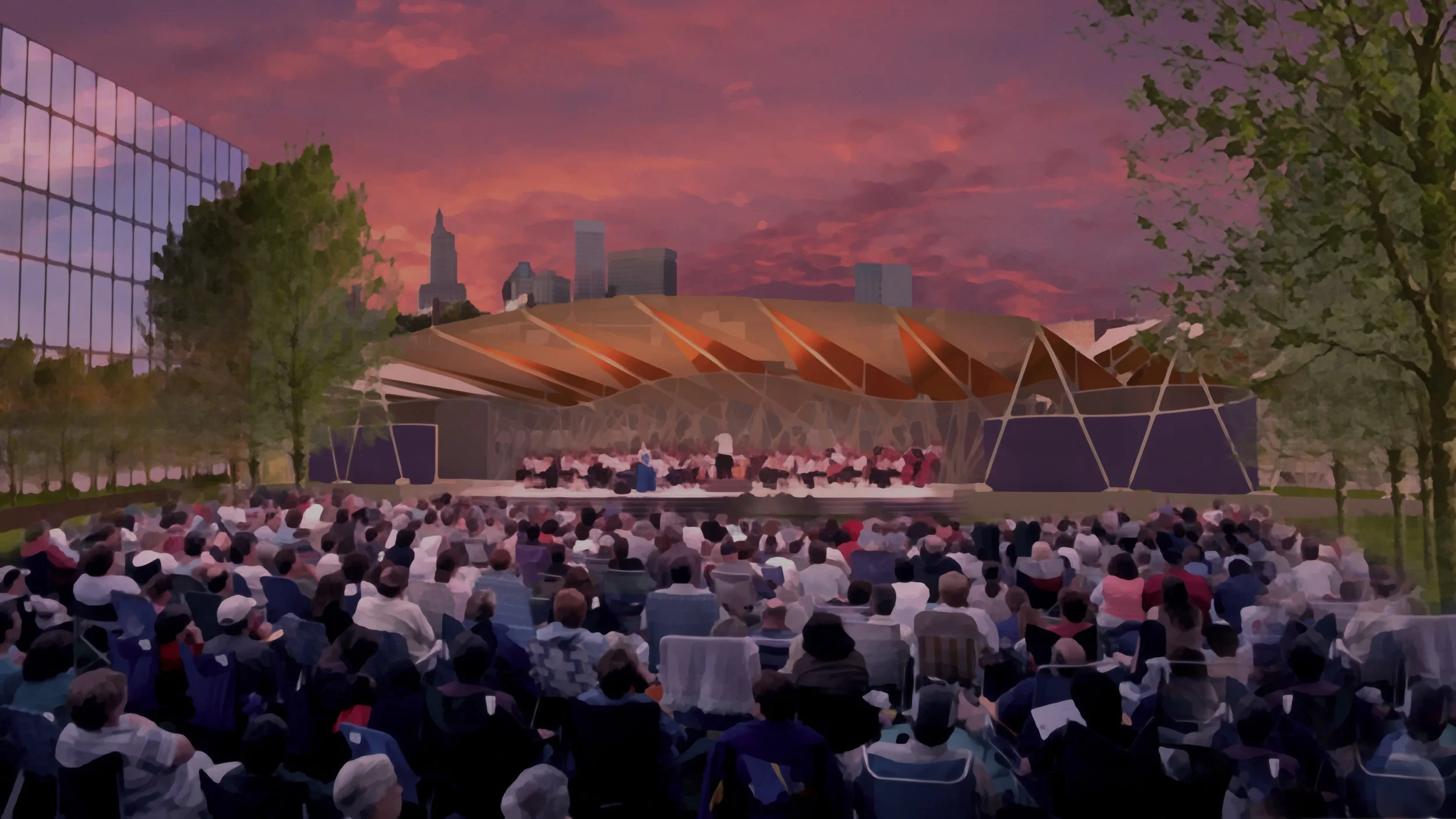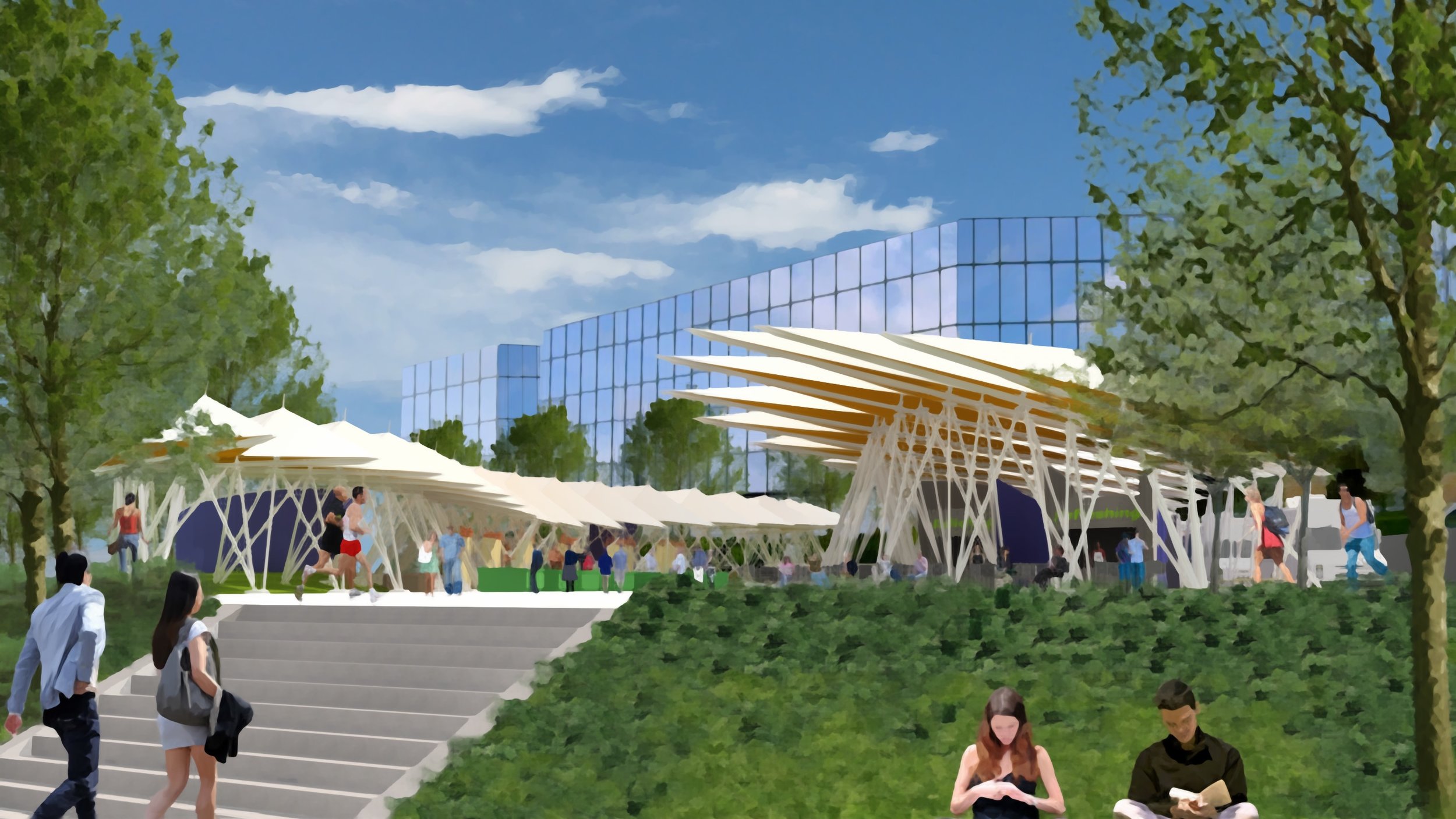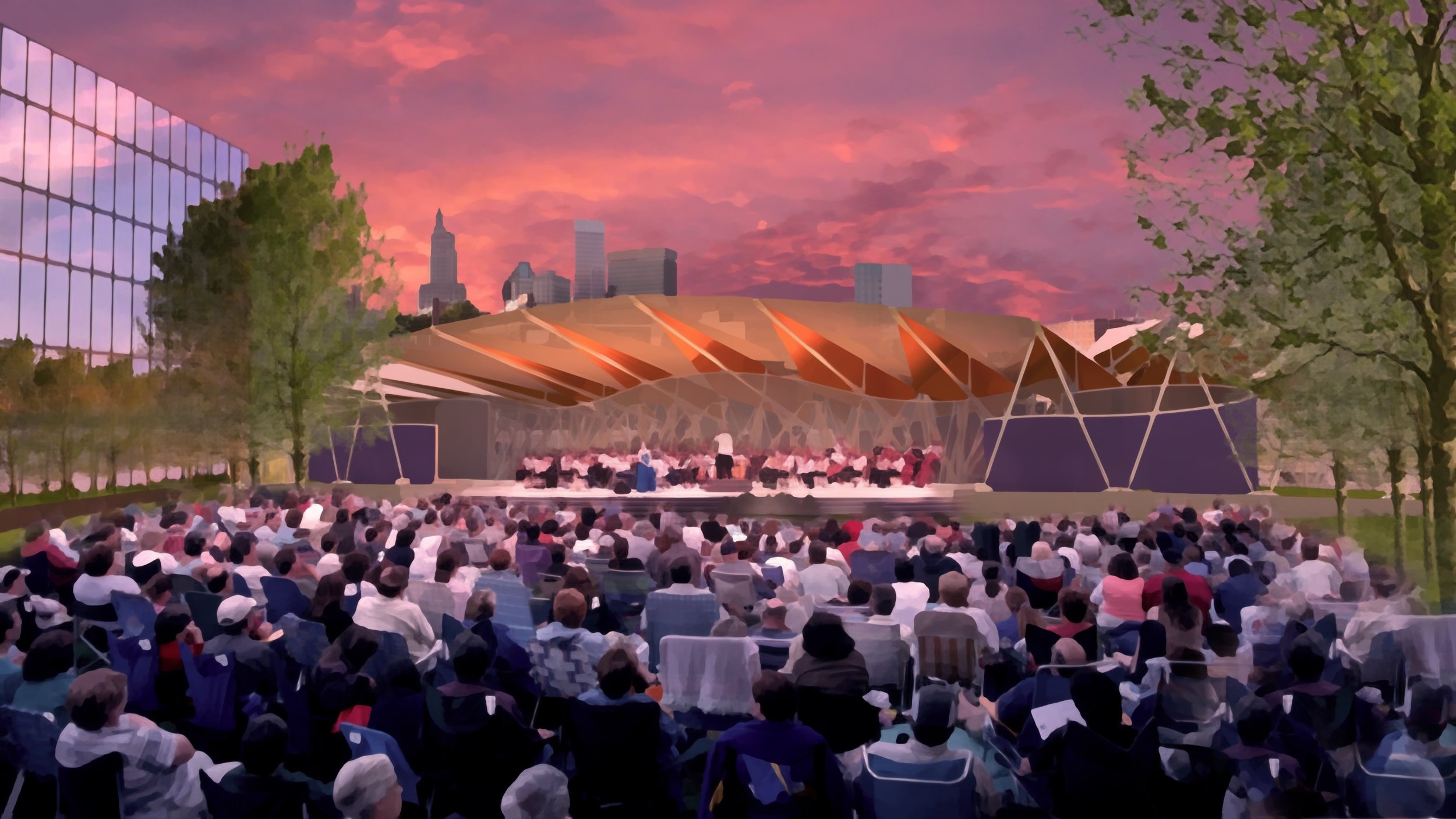Taking advantage of a dramatic waterfront site available thanks to a separate highway relocation project, Providence Park will form the nucleus of a new downtown development. Situated along the Providence River in Providence, RI, the park extends the existing River Walk and becomes a landing point for a new pedestrian bridge crossing the river east-west. The contemporary fabric-and-steel trellis pavilion forms an armature for park activities including: outdoor performances, art and craft exhibitions, farmer’s market, food trucks and associated seating, and rest room facilities. The undulating pavilion creates a three-dimensional interpretation of the dynamics of the adjoining pedestrian bridge and presents a new icon for the district—both as an active participant when in use and as a passive anchor to the park itself. Epstein Joslin provided architectural design services as a subconsultant to Brown Richardson and Rowe, Landscape Architects.






