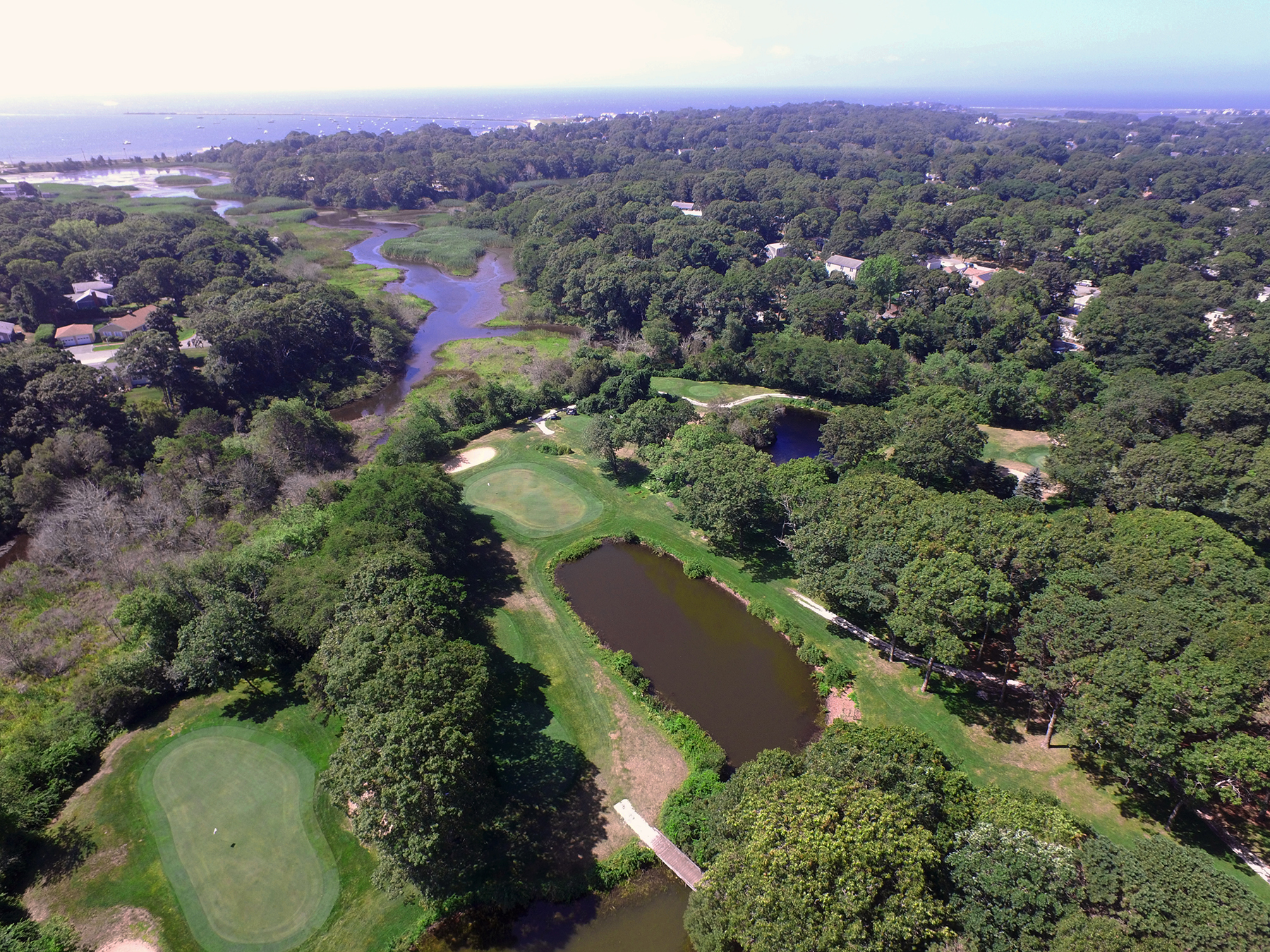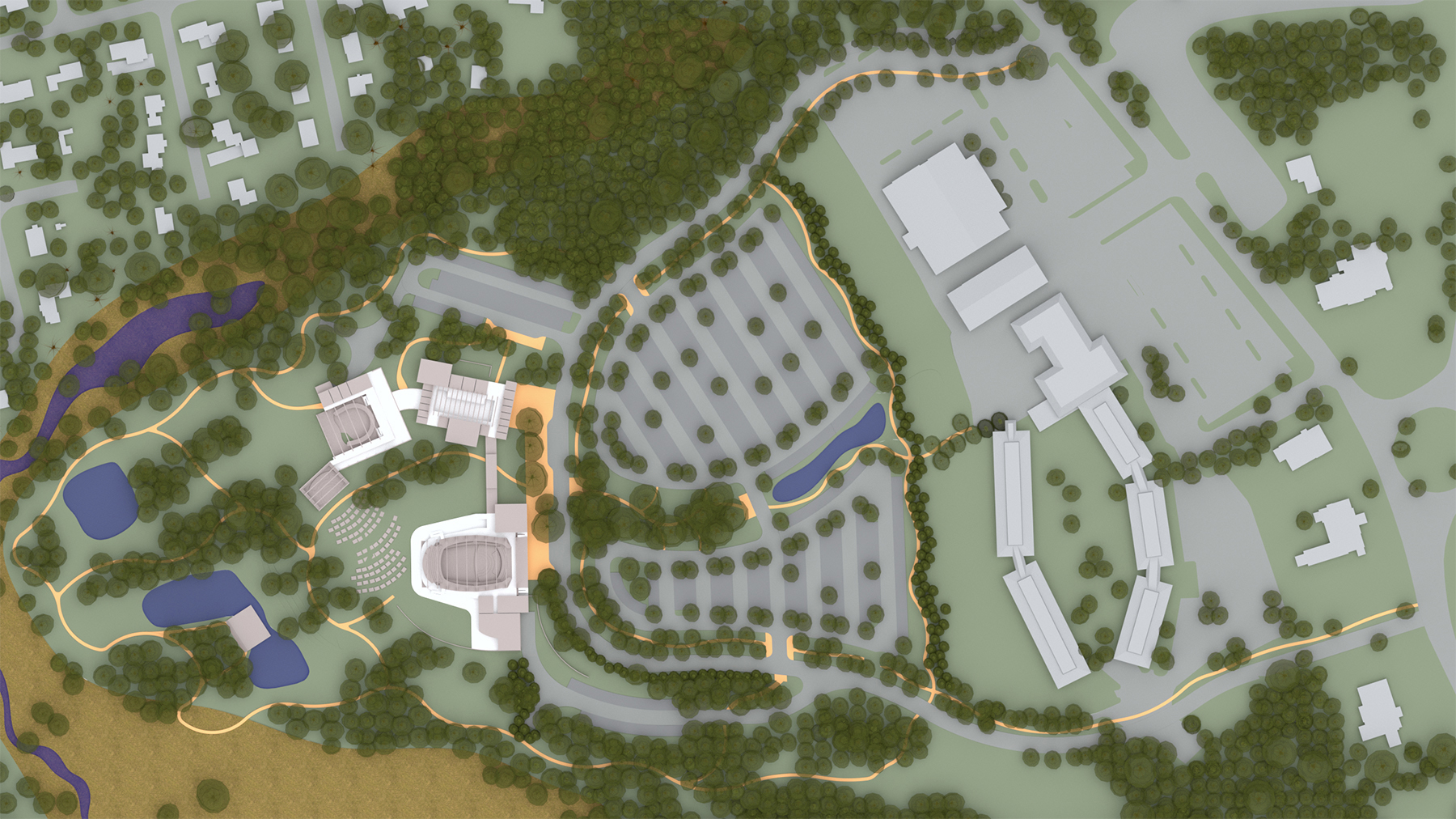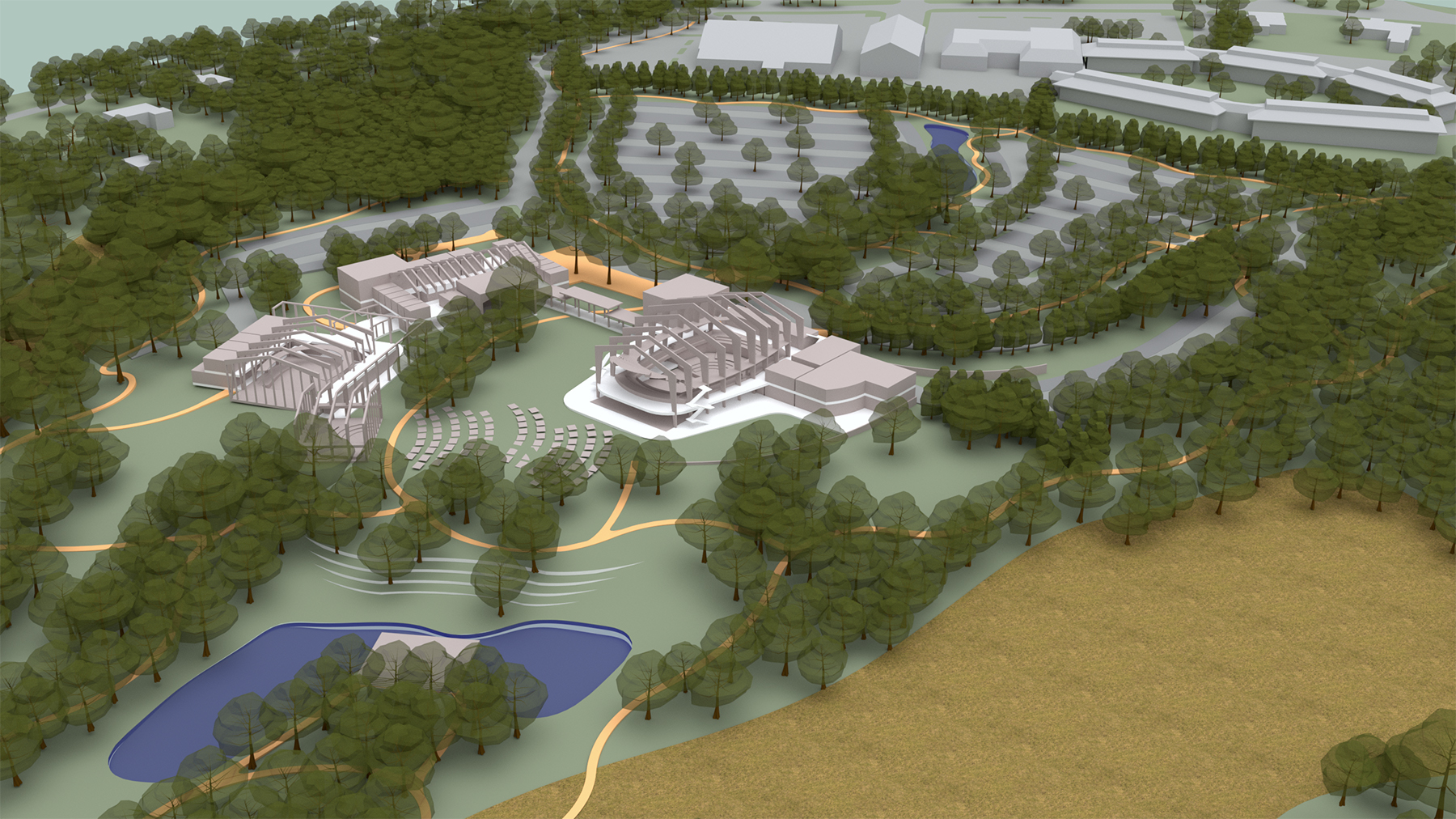This study involves the programming and site organization of a new performing arts center on a soon-to-be-abandoned golf course not far from the town center of Hyannis, MA, a beautiful site bounded by streams, woodlands, salt marshes, and a distant ocean view. The development—consisting of a 1,400-seat concert hall, a 400-seat multipurpose theater, a community music, dance, and visual arts conservatory, and public support spaces—is grouped at the center of the site as an arts village. The semi-circular arrangement encloses a picnic lawn, which also serves as outdoor audience seating for the multiple performance venues surrounding it. A deep buffer of natural Cape landscape is maintained and enhanced as publicly accessible park space around the perimeter of the site, which could include boardwalks, sculpture, small music practice studios, and light-scale performance platforms. Larger-scale parking at the back of the site is concealed and broken up by existing topography and plantings. Buildings are generally sited in the open fairways, allowing the mature trees bordering them to remain as pathways, parklands, and visual buffers. The interior venues are arranged to maximize programming flexibility while also integrating spectacular vistas of the surrounding and protected Cape environs. The result is a regional and international destination attracting both new and faithful patrons of the arts.




