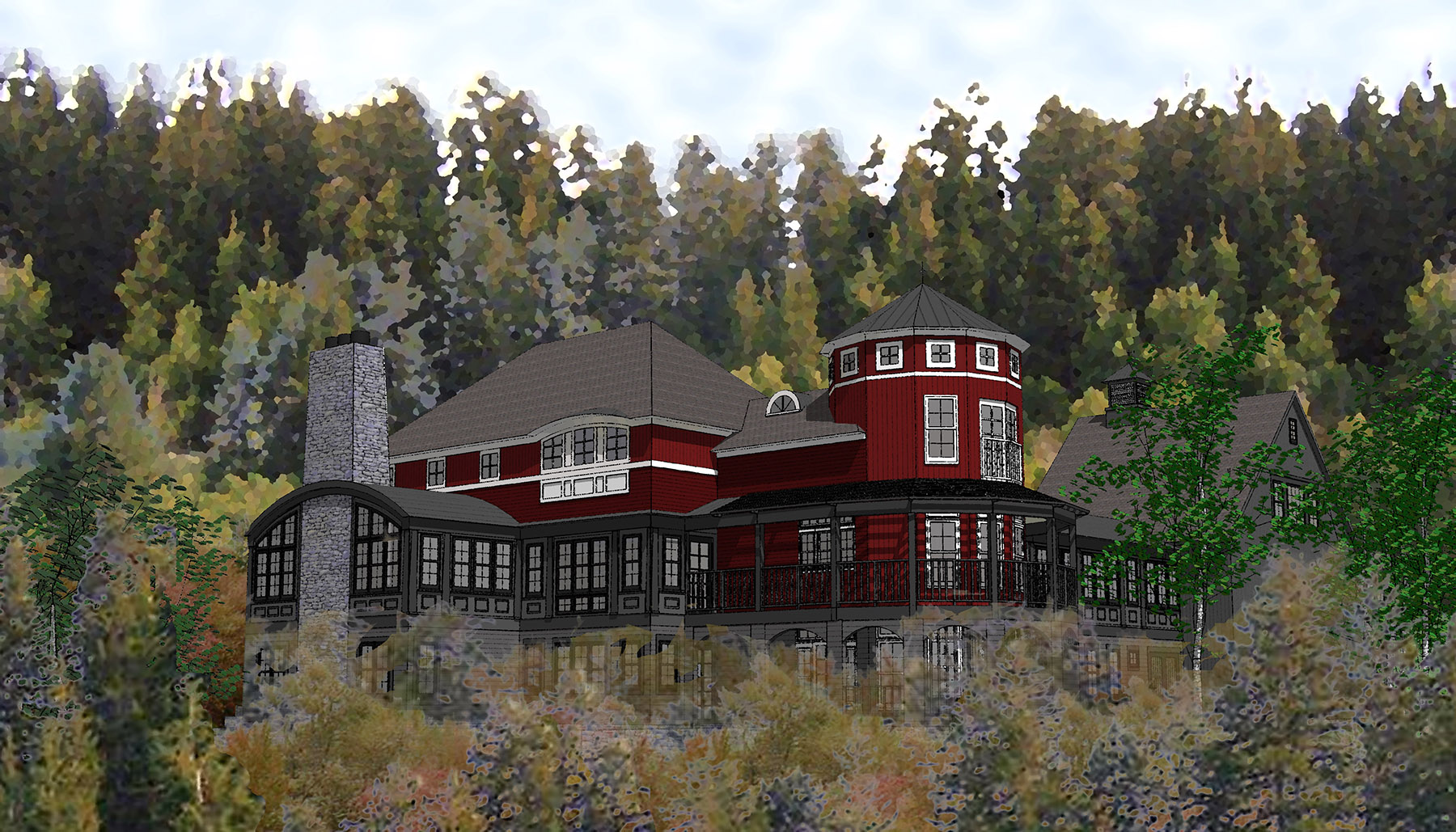The 6,300 sq. ft. house, a vacation residence for a couple with children and extended family, is situated in a densely wooded hillside site with spectacular views of the Stowe Ski slopes to the west and the rolling hills of the VT country side to the south. Working with the natural topography of the site, an “L”-shaped layout of rambling buildings creates a small scaled farm like courtyard entry on the uphill side, while providing three stores of residence with direct views of the spectacular surrounds to the back. The interior of the house is organized to be comfortable and warmly accommodating to a large family gathering or simply the couple, alone. A great room with central fireplace, large flanking windows, cascading stairway and a surrounding library balcony, acts as the main gathering space of the house, year round.



