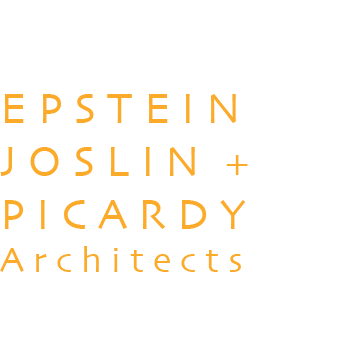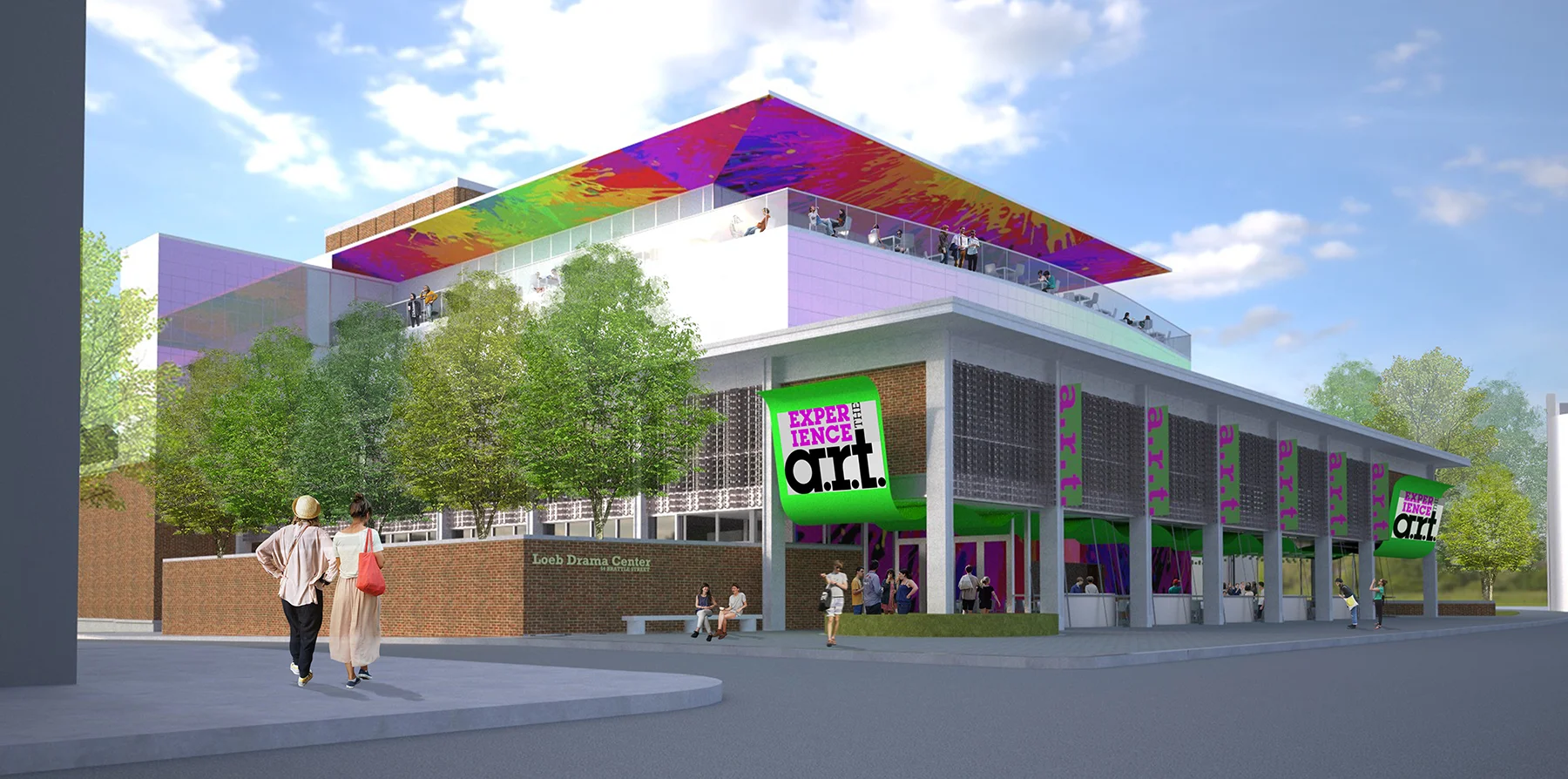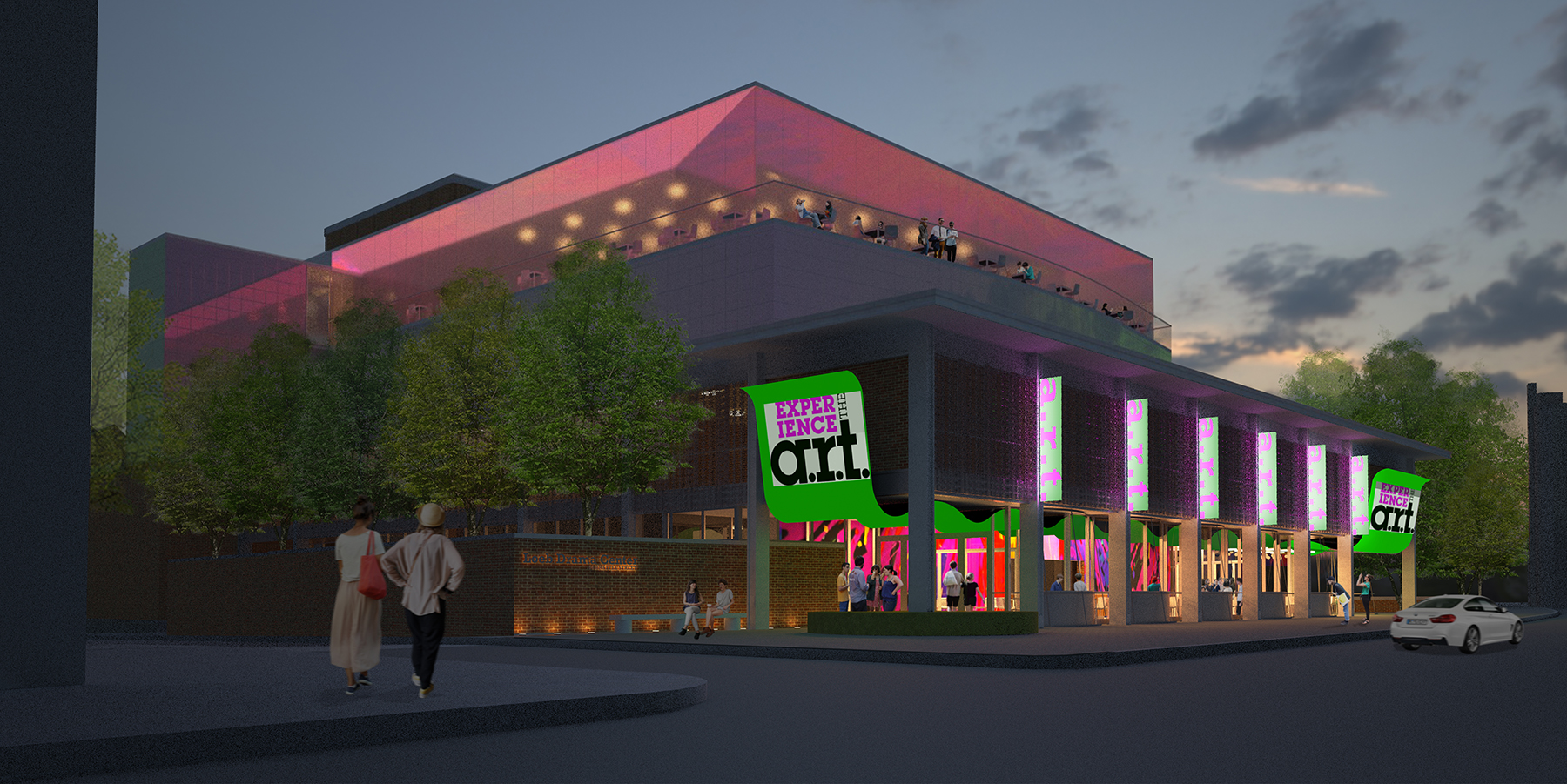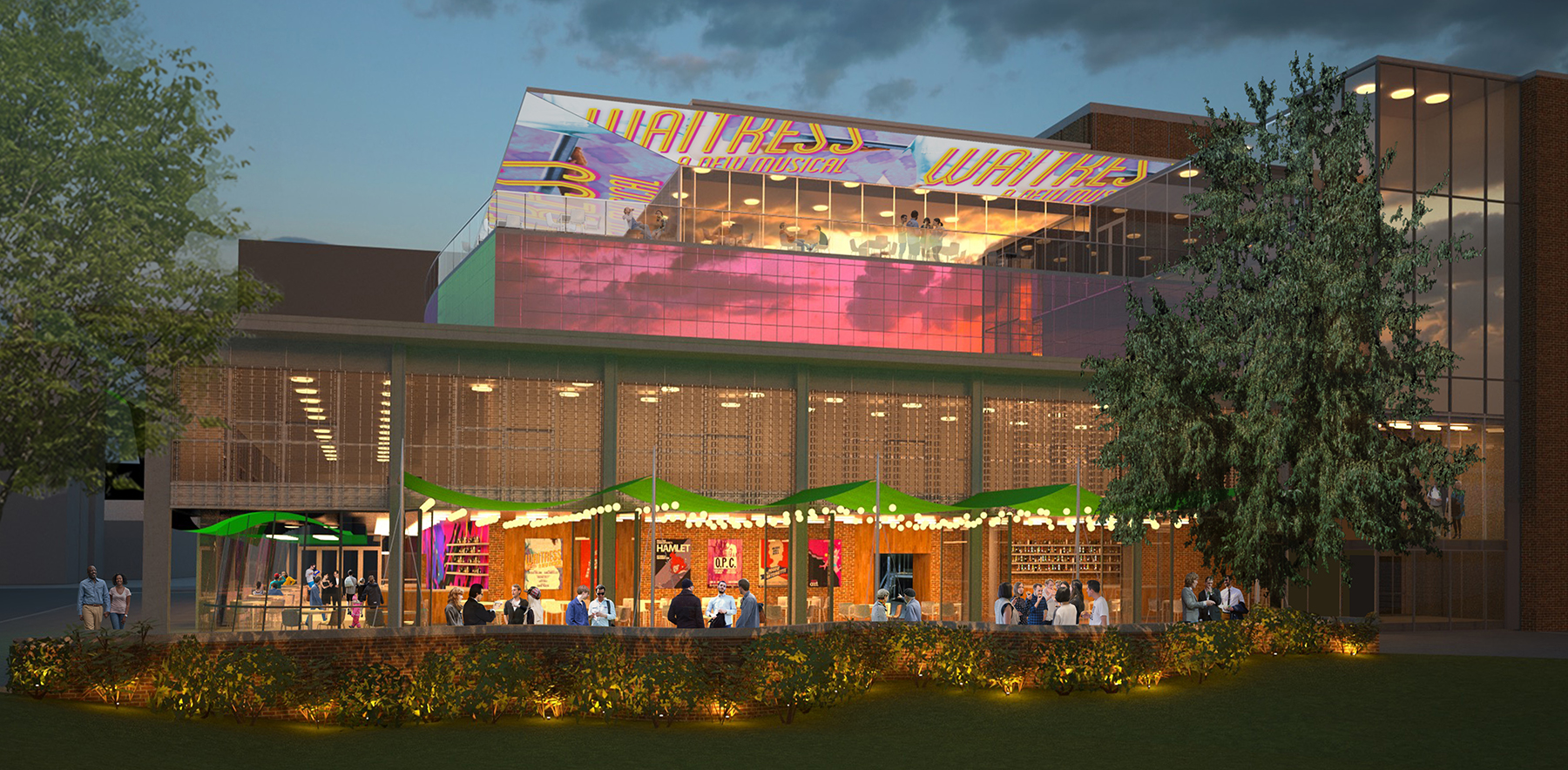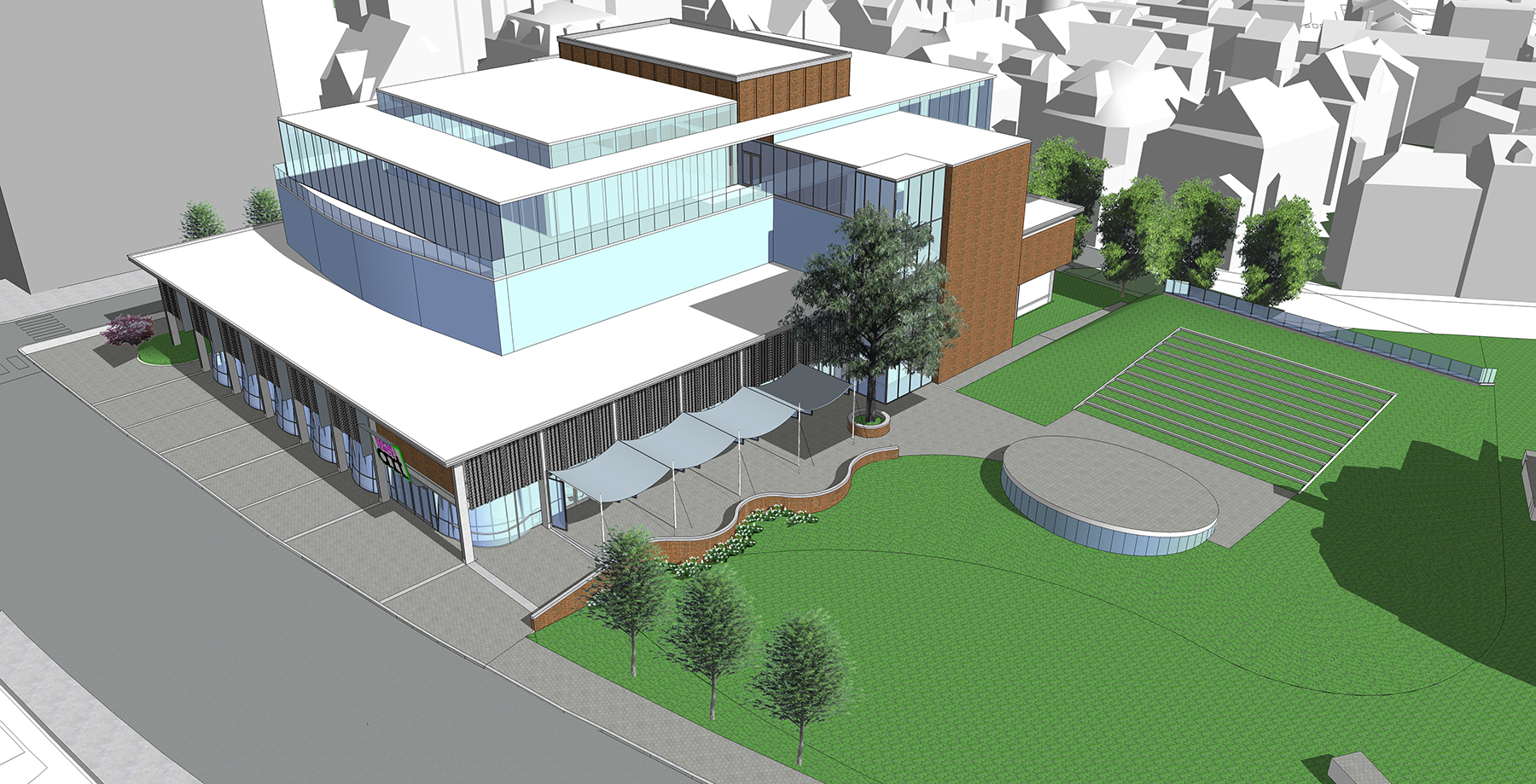A speculative concept prepared for the ART Board consideration of a capital campaign. Goals included: expansion of the Loeb Center to allow for consolidation and enrichment of the organization; protection of “Contributing Features” of the historic structure; upgrades to safety, technology, comfort, and aesthetics of the 55-year-old structure; provision of full accessibility throughout all levels and for all users of the facility; improvement of audience flow and usability of public spaces; increase in transparency of the energy and activity of the ART and Theater Community; increase in revenue opportunities from event rentals and food service; and maintaining the scale, activity, and character of the Harvard/Brattle Street neighborhood.
