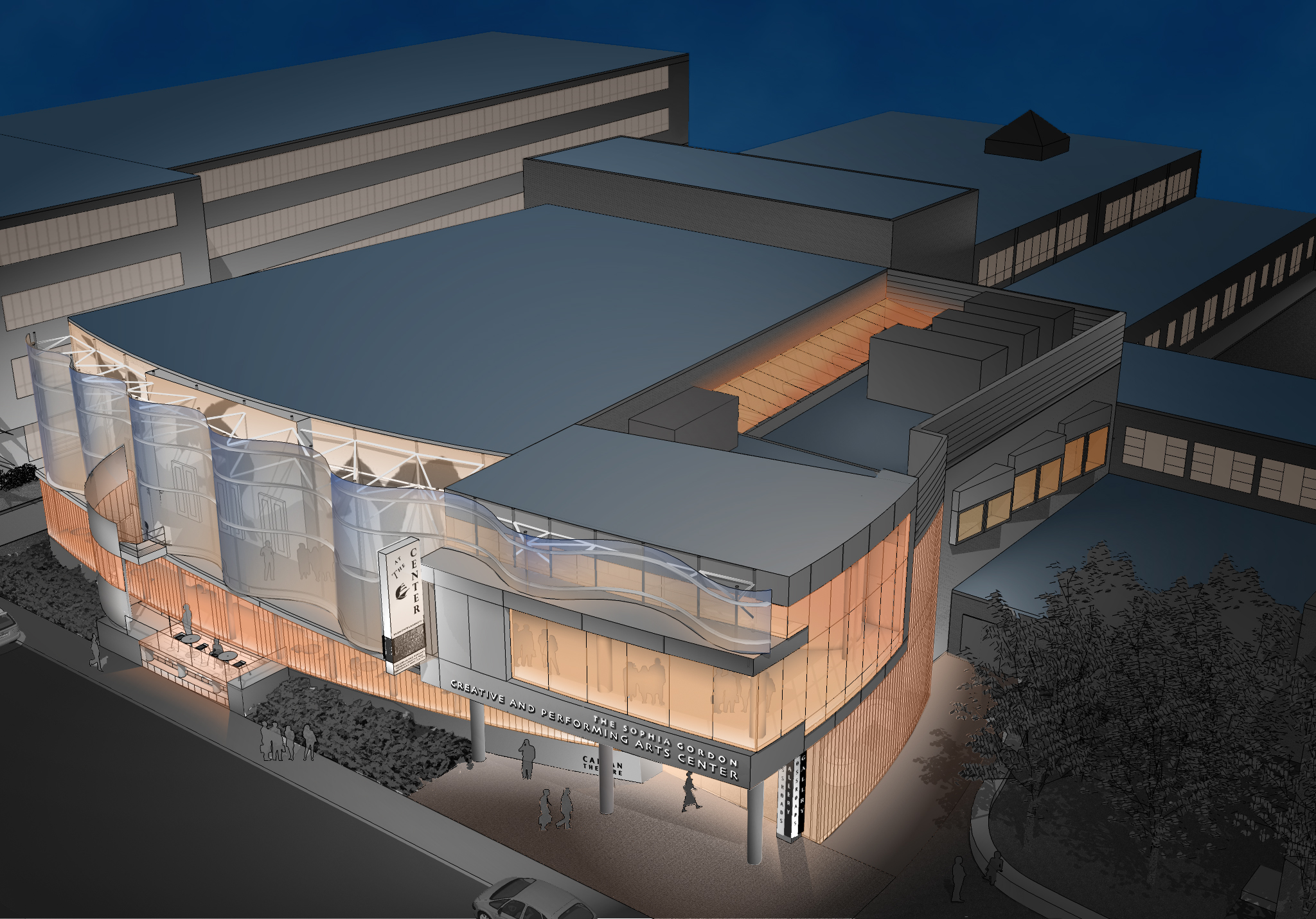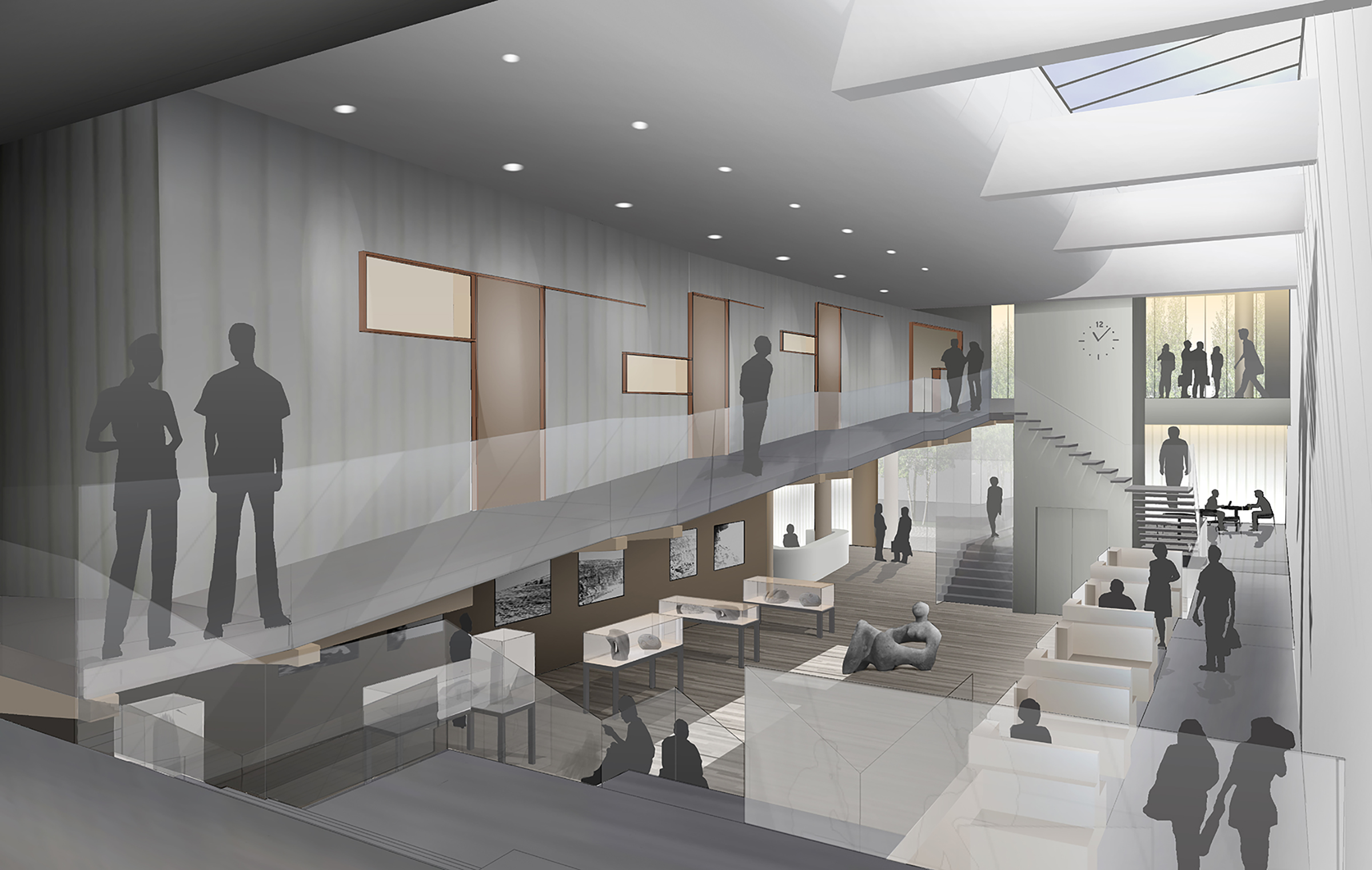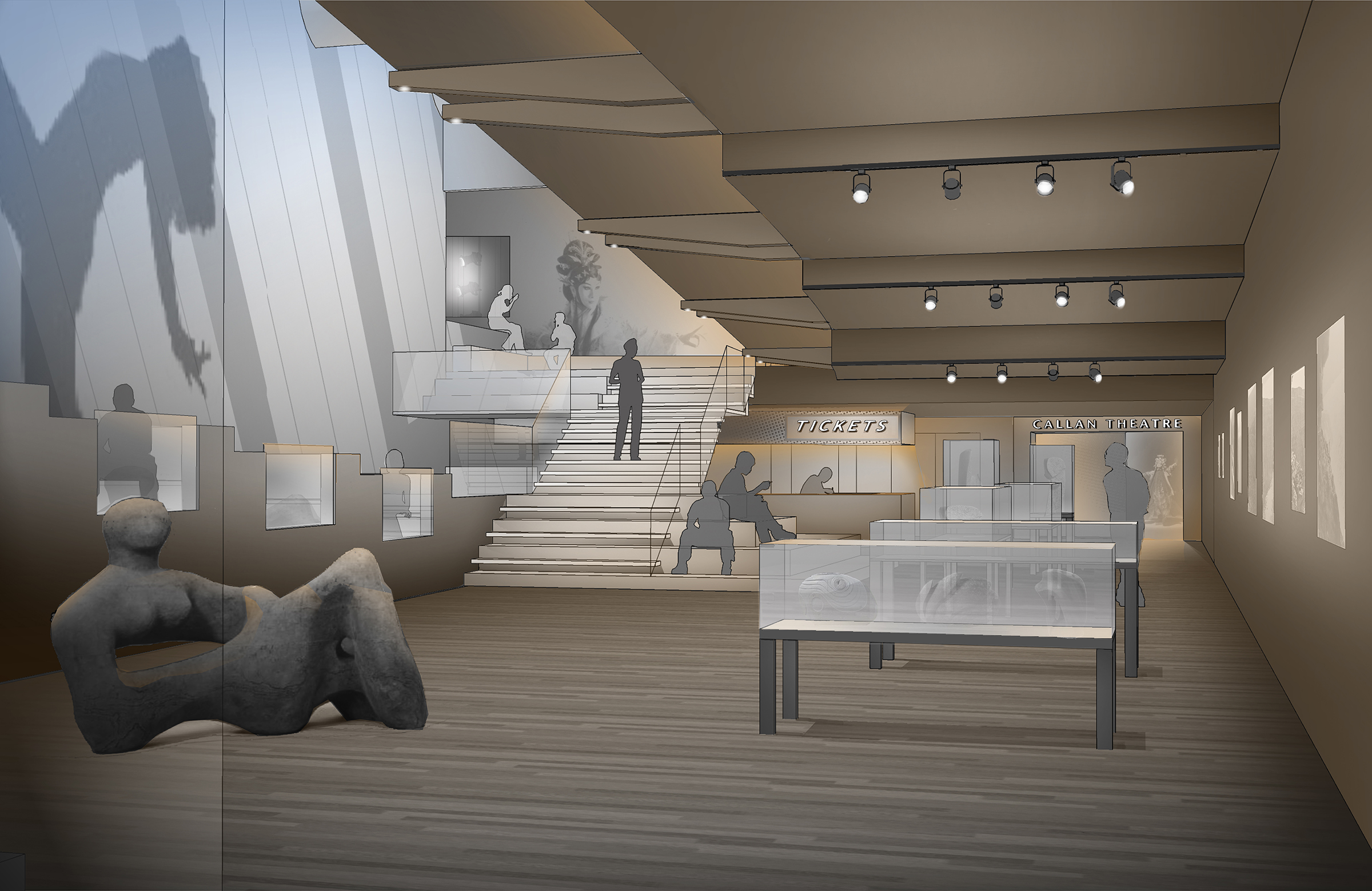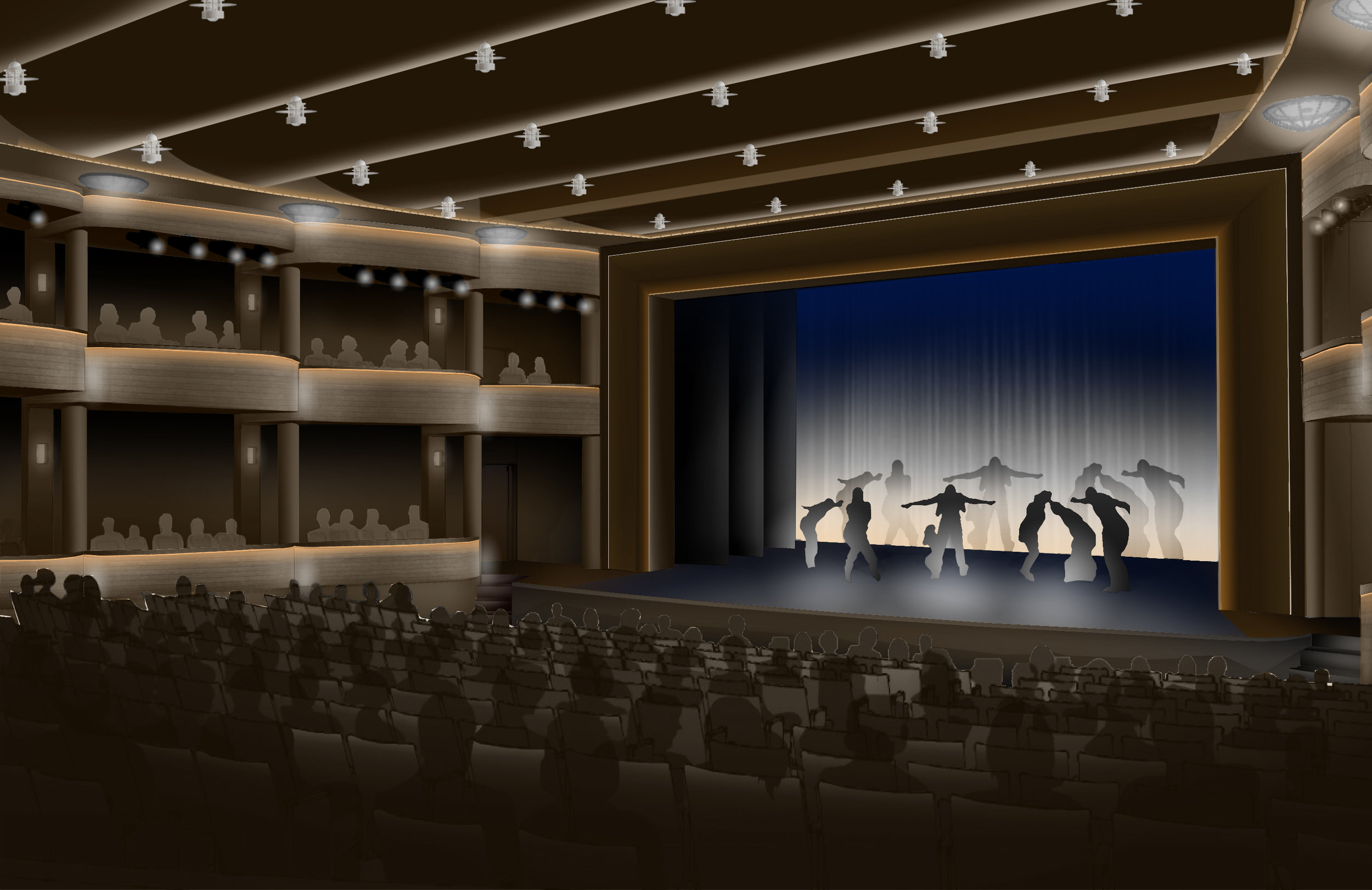The renovation and addition to the existing 720-seat mainstage theater on the North Campus of Salem State University is intended to fully support its renowned Theater department, expand its cultural offerings within a new central hub of artistic energy, cross-pollination and collaboration, and place all within an exciting gateway to the larger Salem State Campus that exposes these opportunities to its students, prospective students and the broader North Shore Community. At its core, the “high-school-like” auditorium has been reconfigured with new rake, loge seating, balconies, systems and finishes into an intimate, flexible and distinguished regional theater. Updated building systems, backstage areas, front-of-house amenities, and handicap access greatly improve the quality of productions, theater arts instruction, and the visitor experience. An expansion on the north side of the theater, housing a confluence of arts activities, creates a vibrant hub for the cultural arts community right at the front door of the University. Together with other campus-wide functions such as a ticketing kiosk and cafe, this expanded campus crossroads will draw students into a much needed and exciting new gathering space where casual interactions and staged events are equally at home.
Design Renderings
“A great strength in [EJA’s] work is [their] personal attention to quality and detail of each element of the projects. Alan, and each member of his team, takes a strong personal interest and engage with the full range of stakeholders to be sure every aspect is considered. In the current project, we have asked Alan to respond to several critical presentation needs in a short period of time—and his response is consistently excellent. Whether interacting with faculty, staff, general and all levels of donors, he connects in a wonderful manner that allows the individual to feel, and be, heard and to understand that they are important part of the project planning...”





