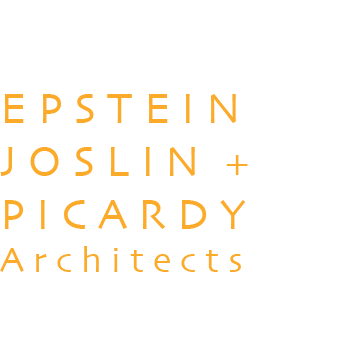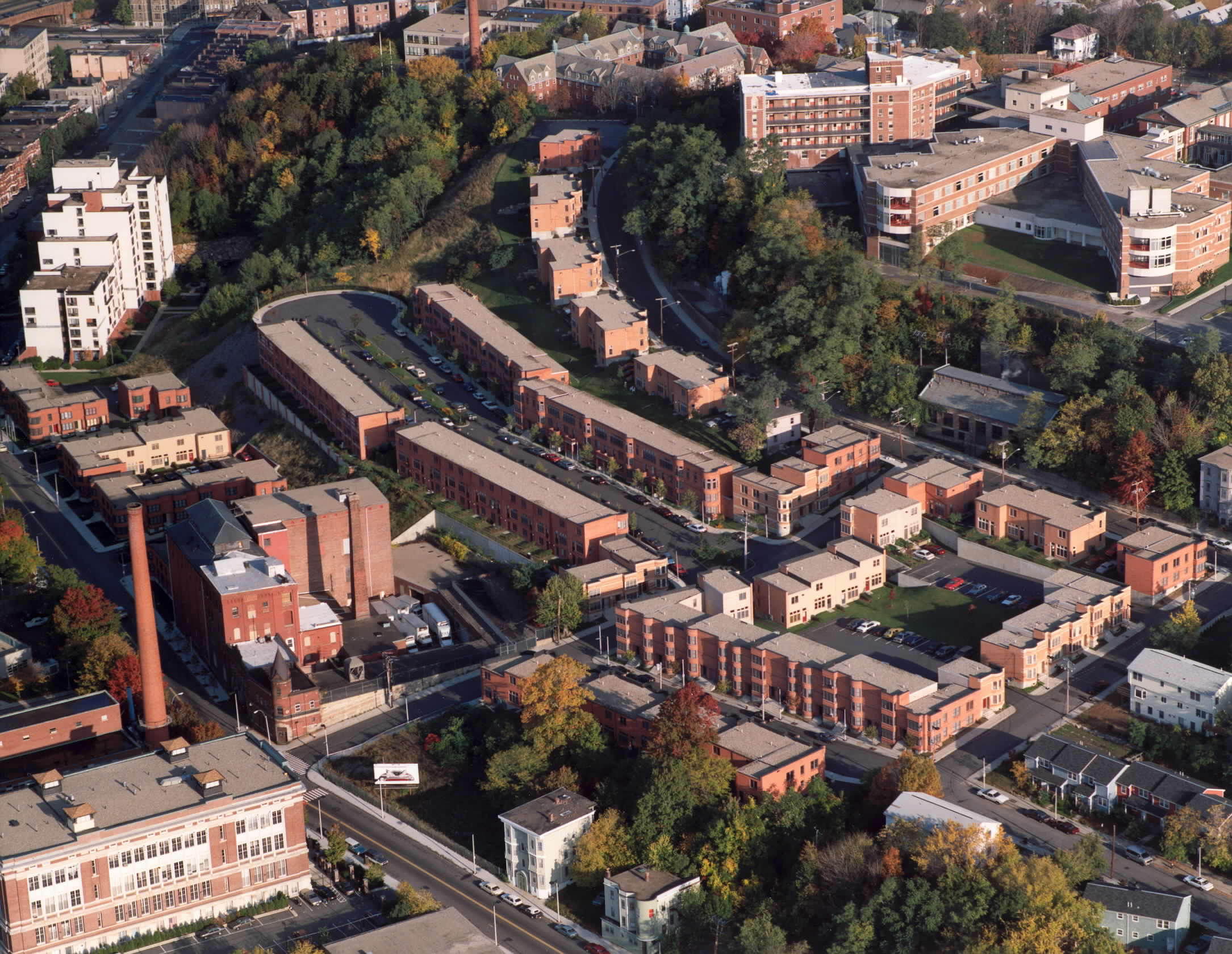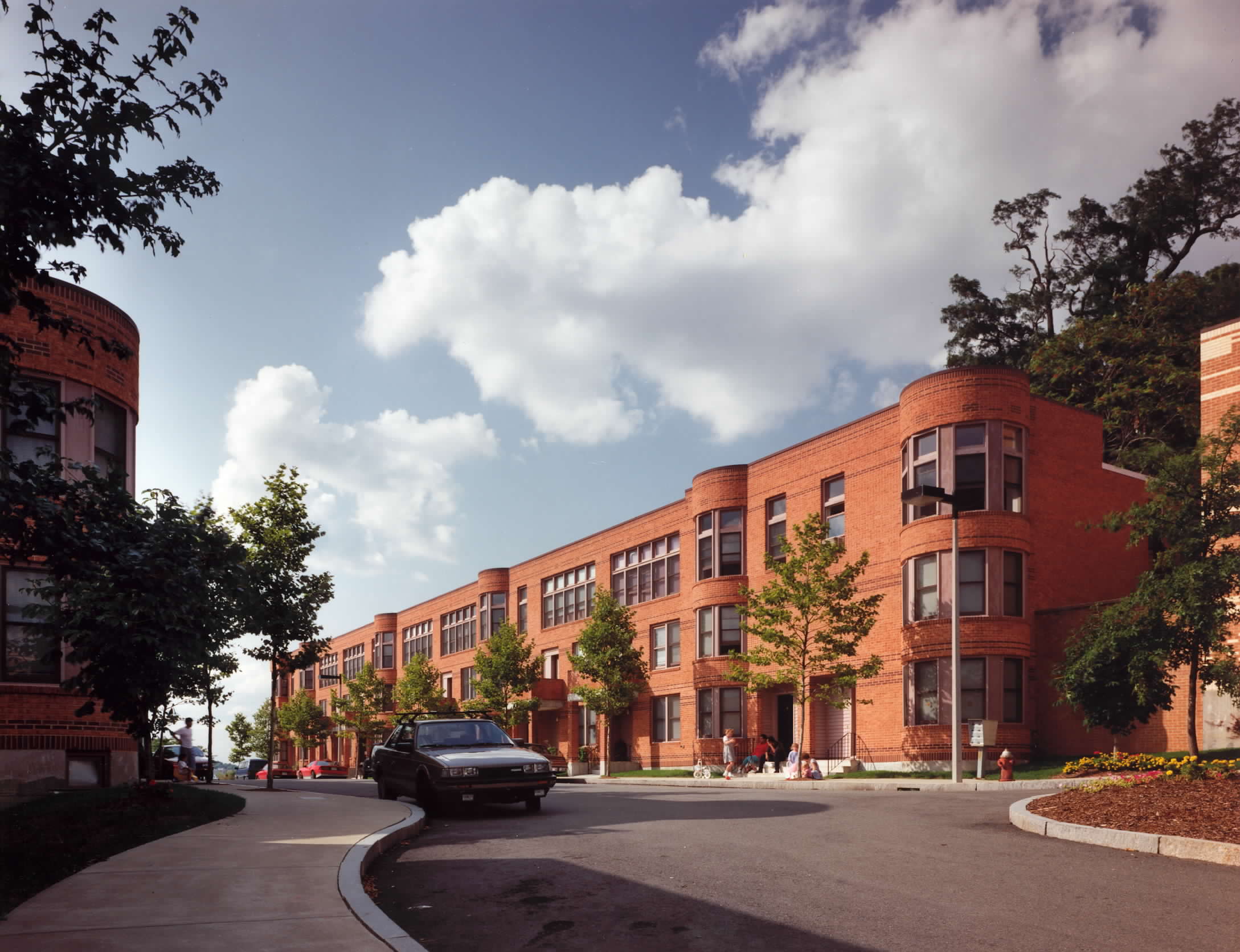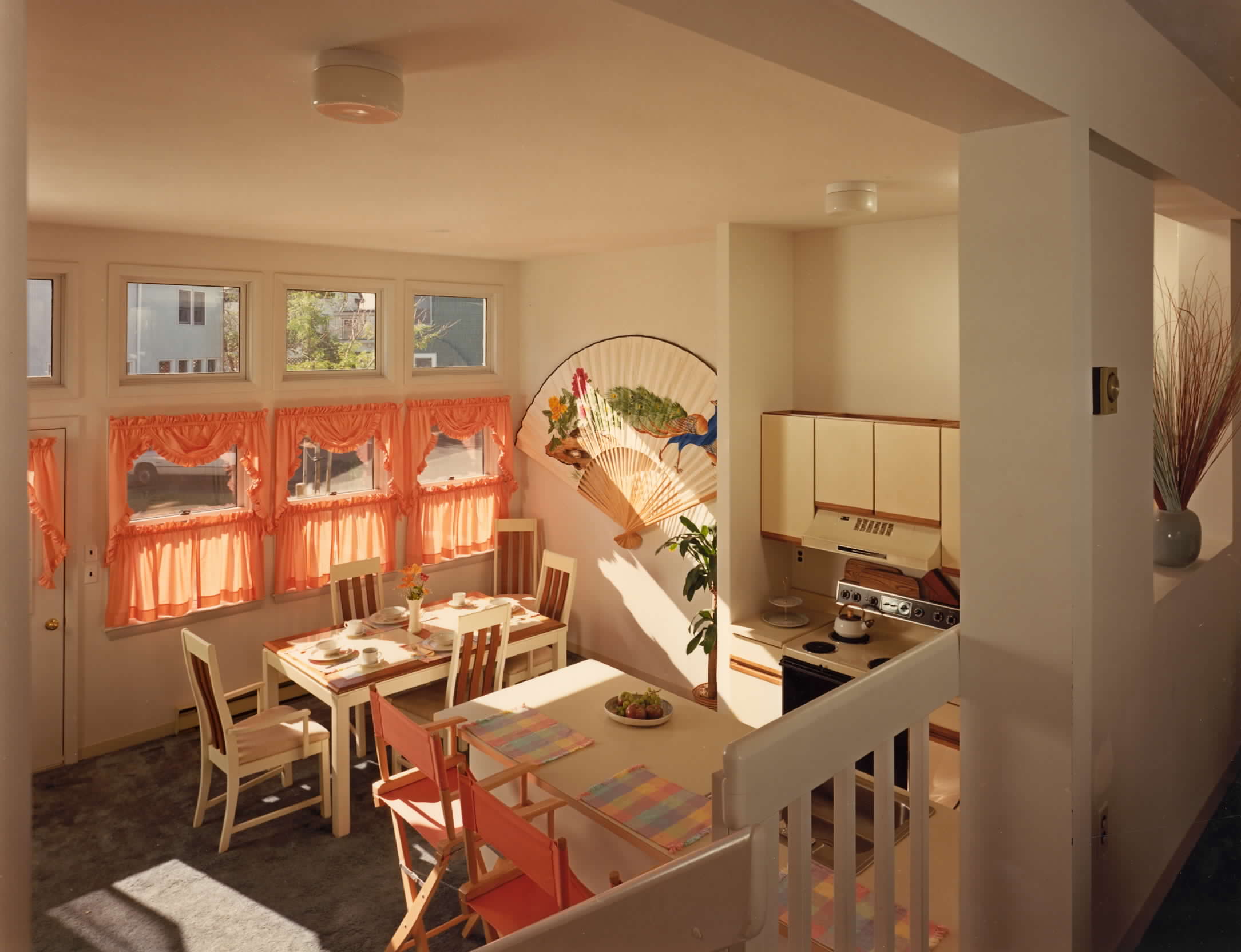165 units of affordable housing have been organized within seven new city blocks in the Mission Hill area of Boston. Modular one-, two-, and three-bedroom townhouse units are distributed on one of the steepest properties in the City, using specialized foundations to adapt the buildings to the irregularities of the site. A range of modular front facades, comprised of balconies and round bay, square bay, and/or panorama windows, are composed around the site to give each street its own particular character. Front stoops, green islands, and back alleys for common parking take reference from the respected traditional housing of Boston’s Back Bay neighborhood. (Alan Joslin, as Project Architect with William Rawn Associates, Architects, Inc.)







