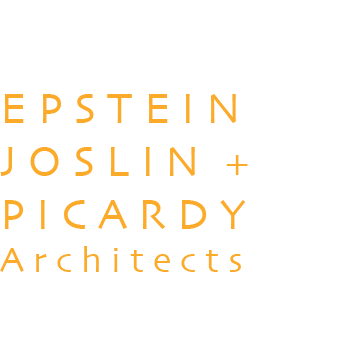A standard one-bedroom condominium was gutted and transformed into a loft-style abode. New visual continuity from front to back, alongside the stair and services volume, produce the perception of a larger space than previously experienced. This has been further enhanced with the use of mirrored surfaces in the upper reaches of the service volume, suggesting open space above it. Linear walls of cabinets on both party walls provide extraordinary storage, without the feel of clutter or lose of space. The result is a calm and elegant urban resting place overlooking the Charles River.

